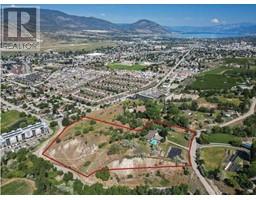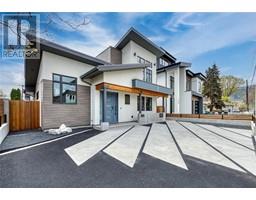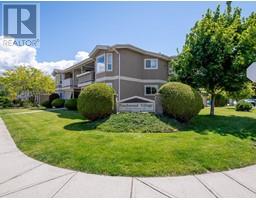1244 MACCLEAVE Avenue Columbia/Duncan, Penticton, British Columbia, CA
Address: 1244 MACCLEAVE Avenue, Penticton, British Columbia
Summary Report Property
- MKT ID10321683
- Building TypeHouse
- Property TypeSingle Family
- StatusBuy
- Added14 weeks ago
- Bedrooms4
- Bathrooms2
- Area2317 sq. ft.
- DirectionNo Data
- Added On12 Aug 2024
Property Overview
Situated in the mature suburb of Columbian/Duncan, this split-level home combines charm with functionality. Upon entering, you'll be welcomed by vaulted ceilings and stunning beams that accentuate the upper level. The main level features, hardwood flooring and California shutters throughout, a functional kitchen, with an airy living and dining area. This space opens onto a large deck, offering privacy and picturesque mountain views that create an idyllic setting for entertaining or family gatherings. Down the hall, you'll discover the primary bedroom. a well-appointed 4-piece main bathroom and two more generously sized bedrooms. The lower level provides a spacious recreational room ideal for family activities and movie nights, along with a sizable fourth bedroom, a 3 piece bathroom with laundry space, ample bonus space, and access up to the backyard - perfect for bringing your creative ideas to life. Outside, a privately fenced yard awaits, making it ideal for children’s play or indulging your gardening passions. With a single-car garage and abundant parking, convenience is key. Located just minutes from the Penticton Regional Hospital and schools, this home offers an unparalleled lifestyle. Don’t miss your chance to make it yours! Total sq.ft. calculations are based on the exterior dimensions of the building at each floor level & inc. all interior walls. (id:51532)
Tags
| Property Summary |
|---|
| Building |
|---|
| Land |
|---|
| Level | Rooms | Dimensions |
|---|---|---|
| Basement | Partial bathroom | Measurements not available |
| Recreation room | 21'2'' x 11'6'' | |
| Other | 7'5'' x 11'7'' | |
| Family room | 10'9'' x 16'1'' | |
| Bedroom | 11'1'' x 15'8'' | |
| Storage | 11'1'' x 7'5'' | |
| Utility room | 7'2'' x 8'1'' | |
| Main level | Living room | 18'8'' x 12'10'' |
| Kitchen | 8'5'' x 11'7'' | |
| Dining room | 11'6'' x 8'2'' | |
| Primary Bedroom | 11'6'' x 13'10'' | |
| Bedroom | 11'7'' x 10'4'' | |
| Bedroom | 8'2'' x 11'3'' | |
| Full bathroom | Measurements not available | |
| Foyer | 4'2'' x 6'5'' |
| Features | |||||
|---|---|---|---|---|---|
| Level lot | See Remarks | Detached Garage(1) | |||
| RV(1) | Refrigerator | Dishwasher | |||
| Dryer | Range - Gas | Microwave | |||
| Washer | Central air conditioning | ||||
































































