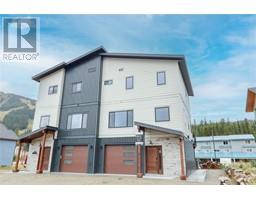Bathrooms
Interior Features
Appliances Included
Refrigerator, Dishwasher, Range - Electric, Washer/Dryer Stack-Up
Building Features
Features
Level lot, Wheelchair access, Two Balconies
Fire Protection
Sprinkler System-Fire, Controlled entry, Smoke Detector Only
Building Amenities
Storage - Locker
Heating & Cooling
Cooling
Central air conditioning
Heating Type
Forced air, Other, See remarks
Utilities
Utility Sewer
Municipal sewage system
Exterior Features
Exterior Finish
Brick, Composite Siding
Neighbourhood Features
Community Features
Family Oriented, Pets Allowed, Pets Allowed With Restrictions, Rentals Allowed
Amenities Nearby
Golf Nearby, Public Transit, Airport, Park, Recreation, Schools, Shopping
Maintenance or Condo Information
Maintenance Fees
$305.95 Monthly
Maintenance Fees Include
Reserve Fund Contributions, Insurance, Ground Maintenance, Property Management, Other, See Remarks, Recreation Facilities, Sewer, Waste Removal, Water
Parking
Parking Type
Heated Garage,Underground(1)













































