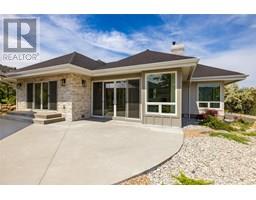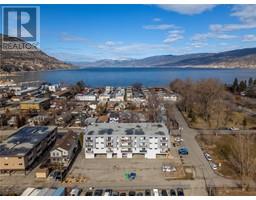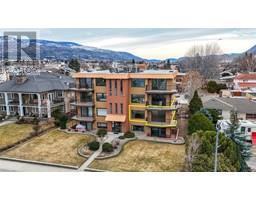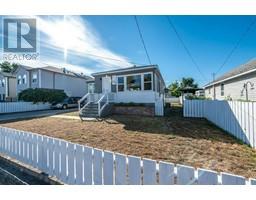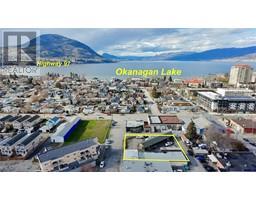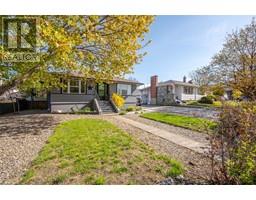125 Calgary Avenue Unit# 106 Main North, Penticton, British Columbia, CA
Address: 125 Calgary Avenue Unit# 106, Penticton, British Columbia
3 Beds3 Baths1362 sqftStatus: Buy Views : 657
Price
$589,900
Summary Report Property
- MKT ID10328250
- Building TypeDuplex
- Property TypeSingle Family
- StatusBuy
- Added19 weeks ago
- Bedrooms3
- Bathrooms3
- Area1362 sq. ft.
- DirectionNo Data
- Added On08 Apr 2025
Property Overview
Central Location nearby Safeway, Shoppers Shopping mall. The address is 125 Calgary Ave. Penticton. These 3 Brand New duplexes BUILDING A, BUILDING B and BUILDING C ready to MOVE IN, Builders new home warranty program , modern design, affordable. Each unit is priced to sell. Each half duplex has 3 bedrooms. 2.5 bathrooms, Laminated floors on main floor, carpet in the bedrooms and stairs, natural gas heat, 3 Feet crawl space, small fenced back yard paved and some grass area, designated open parking at the back lane, new appliances central air conditioner. Low strata fees $126/month, vacant immediate possession available upon completion. To View contact Vijay Singla @ EXP REALTY. 250 490 1530 (id:51532)
Tags
| Property Summary |
|---|
Property Type
Single Family
Building Type
Duplex
Storeys
2
Square Footage
1362 sqft
Title
Freehold
Neighbourhood Name
Main North
Land Size
0.24 ac|under 1 acre
Built in
2024
Parking Type
Rear
| Building |
|---|
Bathrooms
Total
3
Partial
1
Interior Features
Appliances Included
Range, Refrigerator, Dishwasher, Dryer, Range - Electric, Washer & Dryer
Flooring
Laminate, Mixed Flooring
Basement Type
Crawl space
Building Features
Features
Central island
Architecture Style
Contemporary
Square Footage
1362 sqft
Fire Protection
Smoke Detector Only
Heating & Cooling
Cooling
Central air conditioning, Heat Pump
Heating Type
Forced air, See remarks
Utilities
Utility Sewer
Municipal sewage system
Water
Municipal water
Exterior Features
Exterior Finish
Other
Neighbourhood Features
Community Features
Pets Allowed
Maintenance or Condo Information
Maintenance Fees
$126 Monthly
Maintenance Fees Include
Insurance, Ground Maintenance, Waste Removal
Parking
Parking Type
Rear
| Level | Rooms | Dimensions |
|---|---|---|
| Second level | 3pc Ensuite bath | Measurements not available |
| 4pc Bathroom | Measurements not available | |
| Other | 5'7'' x 6'7'' | |
| Primary Bedroom | 13' x 11' | |
| Bedroom | 9'5'' x 12'10'' | |
| Bedroom | 10'5'' x 11'6'' | |
| Main level | 2pc Bathroom | Measurements not available |
| Dining room | 12'2'' x 8' | |
| Kitchen | 12'2'' x 10'8'' | |
| Living room | 18' x 14'8'' |
| Features | |||||
|---|---|---|---|---|---|
| Central island | Rear | Range | |||
| Refrigerator | Dishwasher | Dryer | |||
| Range - Electric | Washer & Dryer | Central air conditioning | |||
| Heat Pump | |||||























