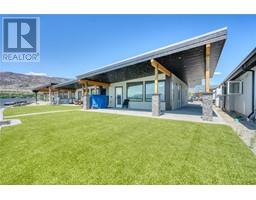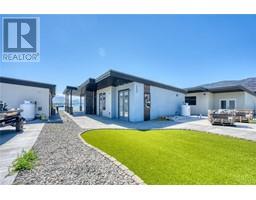125 Corry Place Main South, Penticton, British Columbia, CA
Address: 125 Corry Place, Penticton, British Columbia
Summary Report Property
- MKT ID10316929
- Building TypeHouse
- Property TypeSingle Family
- StatusBuy
- Added22 weeks ago
- Bedrooms4
- Bathrooms2
- Area2853 sq. ft.
- DirectionNo Data
- Added On18 Jun 2024
Property Overview
Introducing 125 Corry Place, a rare opportunity to own a home on this highly sought-after street. Nestled in the family-friendly Wiltse Flats neighborhood, this residence is conveniently located just minutes from schools, shopping, restaurants, and other amenities. Situated on a beautifully landscaped .34-acre lot, the property boasts a spacious 2800 square feet of living space spread across three levels. This impressive home features four bedrooms, two full bathrooms, and a generously sized recreation room, providing ample space for family living. Recent updates include modernized countertops, new flooring, and renovated bathrooms, ensuring a contemporary and comfortable living experience. A standout feature of the property is the detached 28x30 garage, which has been recently equipped with a brand-new roof. The dining area opens through French doors to a private and serene rear yard, perfect for outdoor relaxation and entertaining. This home is move-in ready. Schedule your viewing today! (id:51532)
Tags
| Property Summary |
|---|
| Building |
|---|
| Level | Rooms | Dimensions |
|---|---|---|
| Second level | Primary Bedroom | 13'3'' x 11'10'' |
| Bedroom | 9'11'' x 9'8'' | |
| Bedroom | 10'4'' x 11'10'' | |
| 4pc Bathroom | 7'0'' x 8'5'' | |
| Basement | Utility room | 2'8'' x 5'10'' |
| Storage | 11'7'' x 11'6'' | |
| Laundry room | 8'8'' x 11'2'' | |
| Bedroom | 16'6'' x 11'6'' | |
| Lower level | Family room | 21'7'' x 21'9'' |
| Main level | Office | 12'3'' x 13'4'' |
| Living room | 22'7'' x 20'4'' | |
| Kitchen | 17'3'' x 12'0'' | |
| Dining room | 12'6'' x 12'4'' | |
| 4pc Bathroom | 5'1'' x 7'7'' |
| Features | |||||
|---|---|---|---|---|---|
| Cul-de-sac | Level lot | Private setting | |||
| Corner Site | Jacuzzi bath-tub | See Remarks | |||
| Detached Garage(2) | Refrigerator | Dishwasher | |||
| Range - Electric | Heat Pump | ||||





















































