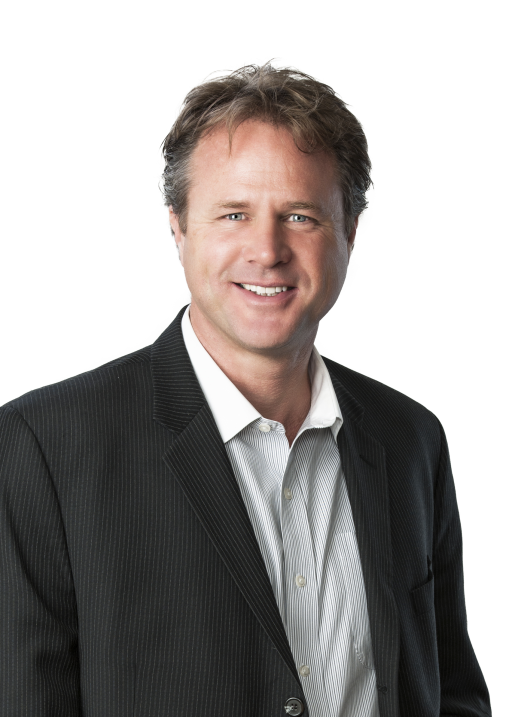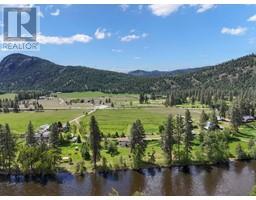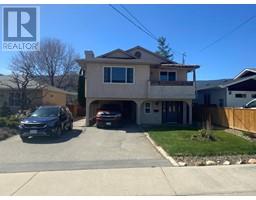126 Okanagan Avenue W Main South, Penticton, British Columbia, CA
Address: 126 Okanagan Avenue W, Penticton, British Columbia
Summary Report Property
- MKT ID10322646
- Building TypeHouse
- Property TypeSingle Family
- StatusBuy
- Added13 weeks ago
- Bedrooms4
- Bathrooms3
- Area2506 sq. ft.
- DirectionNo Data
- Added On25 Aug 2024
Property Overview
Here is your opportunity to own this beautiful 4 bedroom, 3 bathroom home in the heart of Penticton with a complete and fully finished basement suite with private entrance. This immaculate and well cared for home has upgrades throughout. Beautiful galley kitchen with plenty of cupboard space. Modern flooring throughout the entire house, freshly painted in every room, cozy gas fireplace with open social floor plan. Three-piece en suite with spacious walk-in closet. The downstairs suite is very spacious with two large bedrooms, huge living area and kitchen. Single attached garage with extra parking. Fenced yard. New hot water tank and forced air gas furnace. Close to shopping and malls, restaurants, hospital, entertainment and more. Great income producing suite or perfect for extended family. (id:51532)
Tags
| Property Summary |
|---|
| Building |
|---|
| Level | Rooms | Dimensions |
|---|---|---|
| Basement | Full bathroom | Measurements not available |
| Bedroom | 13' x 11' | |
| Bedroom | 13' x 11' | |
| Living room | 25' x 10' | |
| Kitchen | 12'6'' x 12' | |
| Main level | Partial ensuite bathroom | Measurements not available |
| Full bathroom | Measurements not available | |
| Bedroom | 12' x 11' | |
| Primary Bedroom | 13' x 11' | |
| Dining nook | 8' x 6' | |
| Dining room | 10'6'' x 9' | |
| Living room | 16' x 15' | |
| Kitchen | 15' x 8' |
| Features | |||||
|---|---|---|---|---|---|
| Attached Garage(1) | Refrigerator | Dishwasher | |||
| Dryer | Range - Electric | Microwave | |||
| Washer | Central air conditioning | ||||











































