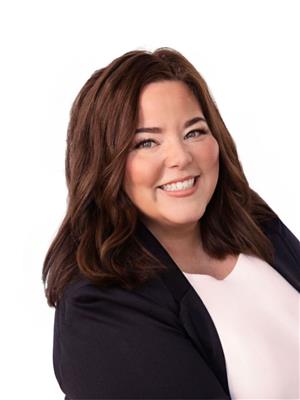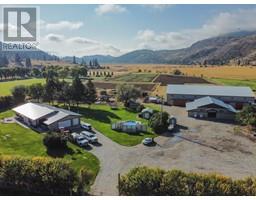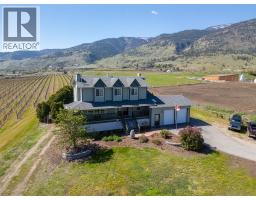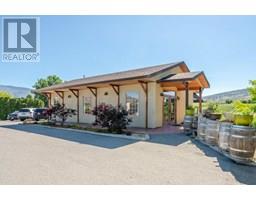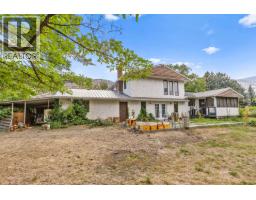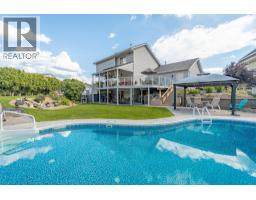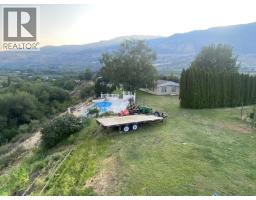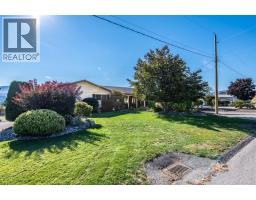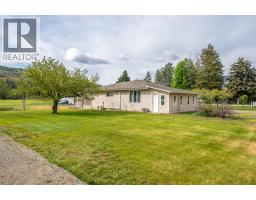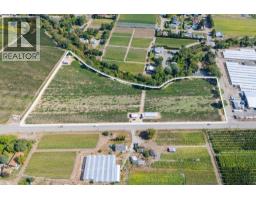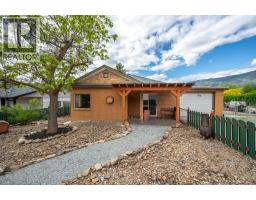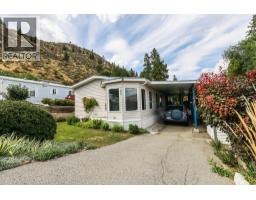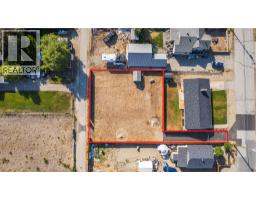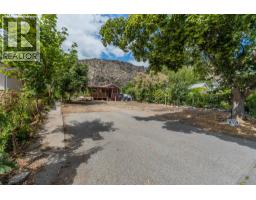6677 Park Drive Unit# 29 Oliver, Oliver, British Columbia, CA
Address: 6677 Park Drive Unit# 29, Oliver, British Columbia
Summary Report Property
- MKT ID10370589
- Building TypeManufactured Home
- Property TypeSingle Family
- StatusBuy
- Added6 weeks ago
- Bedrooms2
- Bathrooms2
- Area1060 sq. ft.
- DirectionNo Data
- Added On04 Dec 2025
Property Overview
Affordable retirement living in the heart of the Tuc-el-nuit area, just steps from Nk'Mip Canyon Desert Golf Course and Tuc-el-nuit Lake. Easy, low-maintenance living in this bright and spacious 1,060 sq. ft. home in the quiet and friendly Green Acres 55+ community. The spacious layout includes a well lit kitchen, an extra-large primary bedroom with full 4-piece ensuite, a second bedroom perfect for guests or a hobbie space, a spacious secondary full bathroom, separate laundry room that doubles as a mudroom with easy exterior access plus a covered patio! The low maintenance yard is a fantastic option for those preferring a simpler lifestyle. 55+ community, pet with approval, no rentals. One of the most affordable retirement living options in Oliver—clean, comfortable, and ready for your personal touch. Book your private showing today! (id:51532)
Tags
| Property Summary |
|---|
| Building |
|---|
| Level | Rooms | Dimensions |
|---|---|---|
| Main level | 4pc Ensuite bath | Measurements not available |
| 4pc Bathroom | 9' x 6' | |
| Utility room | 12' x 6'6'' | |
| Bedroom | 10' x 8'9'' | |
| Primary Bedroom | 20' x 12' | |
| Living room | 15' x 14' | |
| Kitchen | 12' x 9' |
| Features | |||||
|---|---|---|---|---|---|
| Level lot | Balcony | Street | |||
| Stall | Refrigerator | Dishwasher | |||
| Dryer | Range - Electric | Washer | |||
| Central air conditioning | |||||
















