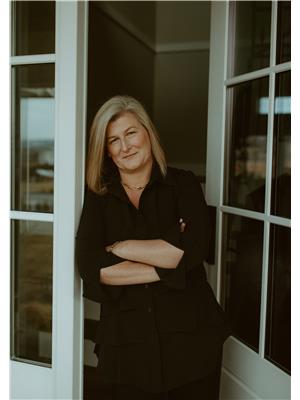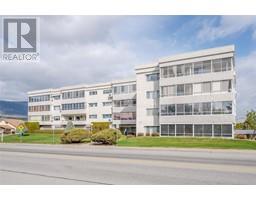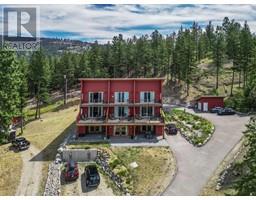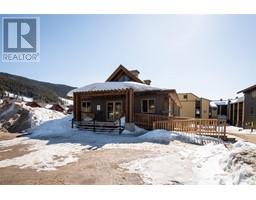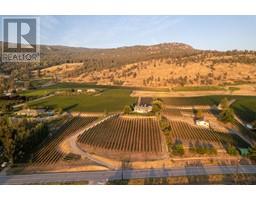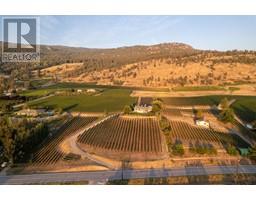1278 SPILLER Road Penticton Rural, Penticton, British Columbia, CA
Address: 1278 SPILLER Road, Penticton, British Columbia
Summary Report Property
- MKT ID200564
- Building TypeHouse
- Property TypeSingle Family
- StatusBuy
- Added14 weeks ago
- Bedrooms9
- Bathrooms8
- Area6366 sq. ft.
- DirectionNo Data
- Added On13 Aug 2024
Property Overview
This spectacular and unique, multi-dwelling residence is nestled on a private and peaceful 10-acre property overlooking the Naramata Bench. Offering sweeping views of Lake Okanagan and the mountains to the west, this piece of heaven is mere minutes from downtown Penticton. The stylish and modern domicile consists of four private, self-contained living spaces: a ground-floor, rancher-style residence at approximately 2,600 square feet, and three townhomes above, each at approximately 1400 square feet over 1-1/2 levels (main and loft). The ground floor - with four bedrooms, two offices, and a generous open-concept living/kitchen/dining area - is suitable for all family sizes and, if entertaining is your thing, fantastic for hosting gatherings. This, along with the three units above, makes the overall building perfect for multi-family or multi-generational living and/or commercial use such as short-term rentals (the current function), a themed retreat, VIP client lodging, a home-based business of any description, or whatever direction your dreams take you. This property features geothermal, radiant floor heat, a high-performance well, a huge septic system, and many other features. The low-maintenance grounds include a heated double-car garage (roughed-in for a three-piece bathroom), a utility shed, and large fenced paddocks for pets and/or livestock. Your search for a home that has it all ends at 1278 Spiller Road! Come see for yourself. Duplicate Listing MLS#200561. (id:51532)
Tags
| Property Summary |
|---|
| Building |
|---|
| Land |
|---|
| Level | Rooms | Dimensions |
|---|---|---|
| Second level | Utility room | 14'10'' x 9'11'' |
| Storage | 6'1'' x 3'6'' | |
| Primary Bedroom | 22'1'' x 16'9'' | |
| Living room | 19'9'' x 9'0'' | |
| Living room | 22'10'' x 16'7'' | |
| Laundry room | 6'8'' x 5'4'' | |
| Kitchen | 17'5'' x 12'2'' | |
| Foyer | 12'11'' x 7'10'' | |
| 5pc Ensuite bath | Measurements not available | |
| 5pc Ensuite bath | Measurements not available | |
| 5pc Ensuite bath | Measurements not available | |
| Dining room | 19'9'' x 6'11'' | |
| Dining room | 17'11'' x 15'5'' | |
| Den | 11'4'' x 8'7'' | |
| Bedroom | 13'5'' x 13'7'' | |
| Bedroom | 13'5'' x 13'7'' | |
| Bedroom | 13'7'' x 13'5'' | |
| Bedroom | 12'9'' x 8'1'' | |
| Bedroom | 12'9'' x 7'11'' | |
| Bedroom | 14'1'' x 7'10'' | |
| Bedroom | 14'2'' x 7'11'' | |
| Bedroom | 12'9'' x 11'8'' | |
| 2pc Bathroom | Measurements not available | |
| 2pc Bathroom | Measurements not available | |
| 2pc Bathroom | Measurements not available | |
| 6pc Bathroom | Measurements not available | |
| 3pc Bathroom | Measurements not available | |
| Third level | Family room | 18'9'' x 15'11'' |
| Family room | 18'9'' x 15'11'' | |
| Family room | 18'9'' x 15'11'' |
| Features | |||||
|---|---|---|---|---|---|
| Private setting | Treed | Central island | |||
| Jacuzzi bath-tub | Three Balconies | See Remarks | |||
| Detached Garage(3) | Heated Garage | RV | |||
| Range | Dishwasher | Microwave | |||
| Washer & Dryer | Washer/Dryer Stack-Up | Water purifier | |||
| Water softener | Oven - Built-In | Central air conditioning | |||
| Wall unit | |||||


































