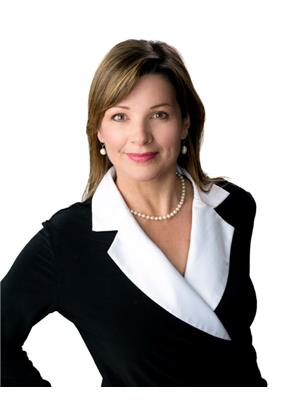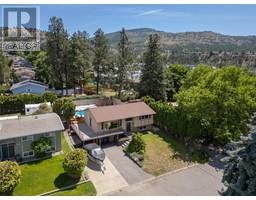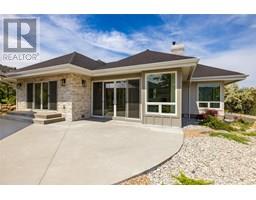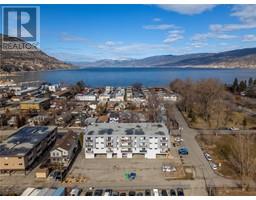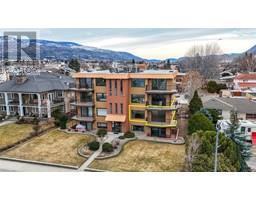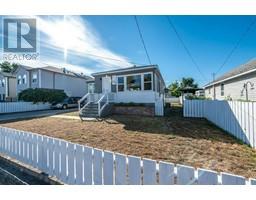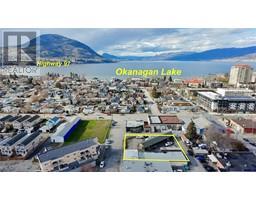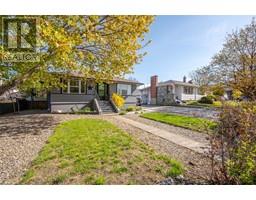130 Abbott Street Unit# 212 Main North, Penticton, British Columbia, CA
Address: 130 Abbott Street Unit# 212, Penticton, British Columbia
Summary Report Property
- MKT ID10340036
- Building TypeApartment
- Property TypeSingle Family
- StatusBuy
- Added21 weeks ago
- Bedrooms2
- Bathrooms2
- Area1231 sq. ft.
- DirectionNo Data
- Added On23 Mar 2025
Property Overview
Spacious, Sunny, Serenity, are the words to describe this 1231 sqft unit in the sought after Abbott Place Apartment Complex. This NE corner unit is the best location in the whole building with, 10 big and bright windows, a NW facing balcony for those South Okanagan Sunsets, with upgraded Kitchen, Heat Pump, Wooden Floors and New Stainless Steel Appliances (1 year old). As well as, all the amenities offered by the building like, Storage Units on the same floor, an oversized Meeting Room with Kitchen, Bathroom and Cards/Meeting Table. All of this can be enjoyed after a fun filled day at the beach which is walking distance away. Not to mention the close proximity of Restaurants, Pubs, Clubs, Shopping, Movie Theatre, Farmers Market etc. What more could you ask for? Come move in and enjoy!! (id:51532)
Tags
| Property Summary |
|---|
| Building |
|---|
| Level | Rooms | Dimensions |
|---|---|---|
| Main level | Full ensuite bathroom | Measurements not available |
| 3pc Bathroom | Measurements not available | |
| Dining room | 11' x 9' | |
| Kitchen | 10'10'' x 9' | |
| Primary Bedroom | 14' x 12' | |
| Bedroom | 10'9'' x 10' | |
| Utility room | 7' x 6' | |
| Living room | 16'0'' x 14' |
| Features | |||||
|---|---|---|---|---|---|
| Balcony | See Remarks | Heated Garage | |||
| Other | Parkade | Refrigerator | |||
| Dishwasher | Microwave | Oven | |||
| Hood Fan | Washer & Dryer | Water purifier | |||
| Central air conditioning | Clubhouse | Party Room | |||
| Storage - Locker | |||||



















































