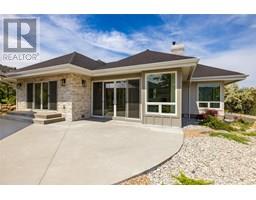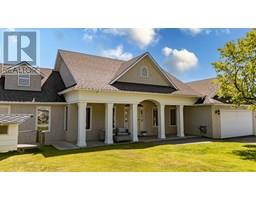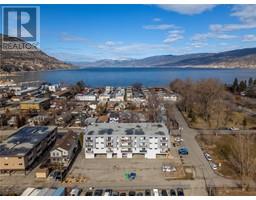144 AYRES Crescent Main South, Penticton, British Columbia, CA
Address: 144 AYRES Crescent, Penticton, British Columbia
Summary Report Property
- MKT ID10356218
- Building TypeRow / Townhouse
- Property TypeSingle Family
- StatusBuy
- Added2 weeks ago
- Bedrooms3
- Bathrooms2
- Area1049 sq. ft.
- DirectionNo Data
- Added On15 Aug 2025
Property Overview
When is a townhome not a townhome? When it is 144 Ayres Crescent! NO STRATA. This home functions just like a single family home and is ready for it's new owners to enjoy the extensive renovations. Step into this cheerful and completely renovated 3-bedroom, 2-bathroom gem nestled in a quiet and peaceful neighbourhood. This bright and airy single-level home offers an ideal blend of modern comfort and timeless charm. Enjoy a brand-new kitchen featuring stylish cabinetry, sleek countertops, and all-new appliances — perfect for cooking and entertaining. Both bathrooms have been tastefully updated with fresh finishes and fixtures, creating serene spaces to relax and refresh. The open layout is flooded with natural light, enhanced by new flooring throughout and a fresh, modern interior from top to bottom. Step outside onto one of the multiple decks, ideal for outdoor dining, lounging, or enjoying the tranquil surroundings. Renovation list available upon request.The generous fenced yard offers privacy, space for gardening or pets, and room to play or entertain. With its move-in-ready condition, quiet location, and thoughtful upgrades throughout, this home is truly a rare find. Don’t miss the chance to make this beautifully renovated single level home with spacious fenced yard your own! (id:51532)
Tags
| Property Summary |
|---|
| Building |
|---|
| Land |
|---|
| Level | Rooms | Dimensions |
|---|---|---|
| Main level | Laundry room | 5' x 2'11'' |
| 4pc Bathroom | 11'10'' x 4'10'' | |
| Primary Bedroom | 11'10'' x 10'9'' | |
| Bedroom | 9'6'' x 9'11'' | |
| Bedroom | 9'6'' x 9'10'' | |
| 2pc Bathroom | 6'5'' x 5'10'' | |
| Living room | 12'6'' x 16'1'' | |
| Kitchen | 12'6'' x 16'1'' |
| Features | |||||
|---|---|---|---|---|---|
| Level lot | Private setting | Refrigerator | |||
| Dishwasher | Dryer | Range - Gas | |||
| Hood Fan | Washer | Central air conditioning | |||




































































