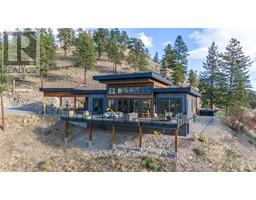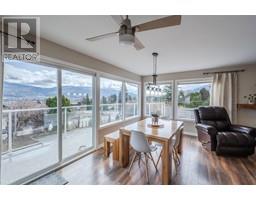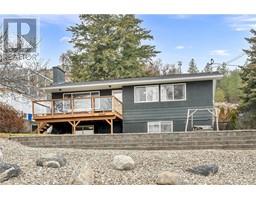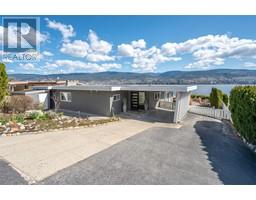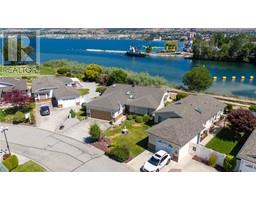1467 Government Street Unit# 101/102 Columbia/Duncan, Penticton, British Columbia, CA
Address: 1467 Government Street Unit# 101/102, Penticton, British Columbia
Summary Report Property
- MKT ID10336931
- Building TypeDuplex
- Property TypeSingle Family
- StatusBuy
- Added1 weeks ago
- Bedrooms8
- Bathrooms8
- Area3116 sq. ft.
- DirectionNo Data
- Added On07 Apr 2025
Property Overview
Investor Alert! Full duplex featuring a legal suite, conveniently located within walking distance of the hospital. This property boasts three highly desirable suites in a prime town center location. The front suite (#101) spans three levels and comprises 4 bedrooms, 3.5 baths, a rec room on the lower level, top-notch finishes, and an attractive interior design. The upper rear unit (#102) offers 3 bedrooms, 2.5 baths, facing the lane, across two levels, providing ample space and excellent rental potential. Additionally, the ground-floor lane suite includes a 1-bedroom, 1-bath unit that presents exceptionally well. Three parking spaces are accessible from the lane, as well as permit street parking. With a solid rental track record, this property has the potential to generate gross monthly rents up to $7,000. Fully tenanted, with one suite opening April 1. Live here and have 2 income suites, or fully rent it out! Call for the full package. (id:51532)
Tags
| Property Summary |
|---|
| Building |
|---|
| Level | Rooms | Dimensions |
|---|---|---|
| Second level | Bedroom | 10' x 10'4'' |
| Primary Bedroom | 10'10'' x 19' | |
| Bedroom | 10' x 10'4'' | |
| 4pc Bathroom | Measurements not available | |
| Bedroom | 10' x 10'4'' | |
| Bedroom | 10' x 10'4'' | |
| Primary Bedroom | 10'10'' x 14' | |
| 4pc Bathroom | Measurements not available | |
| Basement | Recreation room | 14'0'' x 8'6'' |
| Dining room | 8'2'' x 9'0'' | |
| Kitchen | 10'0'' x 8'4'' | |
| Bedroom | 10'0'' x 10'3'' | |
| Living room | 17'9'' x 12'0'' | |
| Full bathroom | Measurements not available | |
| 3pc Bathroom | Measurements not available | |
| Laundry room | 7'2'' x 3'8'' | |
| Bedroom | 11'9'' x 14'0'' | |
| Main level | 2pc Bathroom | Measurements not available |
| Foyer | 6'4'' x 8'9'' | |
| Dining room | 11'4'' x 10' | |
| Living room | 11'9'' x 19' | |
| Kitchen | 9'5'' x 10'3'' | |
| 2pc Bathroom | Measurements not available | |
| Pantry | 5'6'' x 6'10'' | |
| Dining room | 11'3'' x 9'6'' | |
| Laundry room | 6'6'' x 6'6'' | |
| Living room | 12'10'' x 15' | |
| Kitchen | 8'5'' x 12'2'' | |
| Additional Accommodation | Full bathroom | Measurements not available |
| Full bathroom | Measurements not available |
| Features | |||||
|---|---|---|---|---|---|
| Street | Rear | Stall | |||
| Refrigerator | Cooktop - Electric | Oven | |||
| Washer & Dryer | Central air conditioning | ||||





















