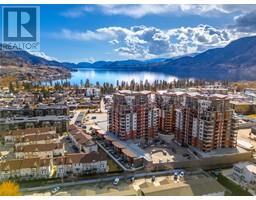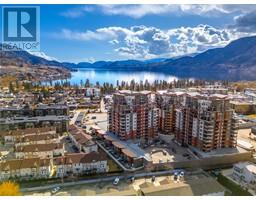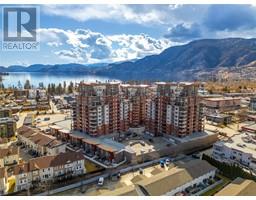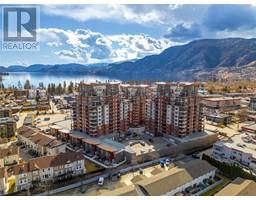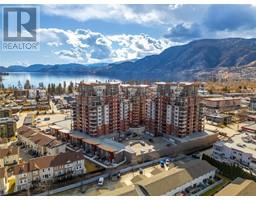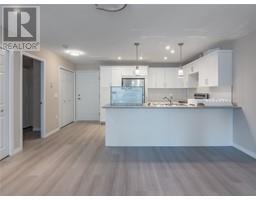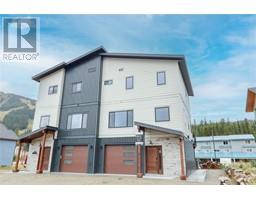1701 Penticton Avenue Unit# 30 Columbia/Duncan, Penticton, British Columbia, CA
Address: 1701 Penticton Avenue Unit# 30, Penticton, British Columbia
Summary Report Property
- MKT ID10330624
- Building TypeManufactured Home
- Property TypeSingle Family
- StatusBuy
- Added17 hours ago
- Bedrooms1
- Bathrooms2
- Area1120 sq. ft.
- DirectionNo Data
- Added On23 Dec 2024
Property Overview
Discover the potential of this cozy single-wide mobile home in the desirable Pleasant Valley Mobile Home Park. Recently professionally cleaned and freshly painted, this vacant home is a blank canvas waiting for your personal touch and creative vision. Features include 1120 sqft of comfortable living space, Bonus den—perfect for an office, craft room, or additional storage. This home is ideal for someone ready to renovate and make it their own. Pets permitted with restrictions, 55+ Community. Situated in a peaceful, well-maintained park, you’ll enjoy a friendly community atmosphere, close proximity to local amenities, and the stunning natural beauty of Penticton. Don’t miss this opportunity to invest in an affordable home with so much potential. Book your viewing today and start imagining the possibilities! All measurements approximate and taken from iGuide. Buyer to confirm if deemed important (id:51532)
Tags
| Property Summary |
|---|
| Building |
|---|
| Level | Rooms | Dimensions |
|---|---|---|
| Main level | 2pc Ensuite bath | 4'11'' x 4'6'' |
| Primary Bedroom | 11'6'' x 8'10'' | |
| Storage | 13'6'' x 10'9'' | |
| Office | 8'3'' x 8'2'' | |
| 4pc Bathroom | 8'6'' x 4'11'' | |
| Laundry room | 8'3'' x 4'11'' | |
| Dining room | 14'4'' x 11'6'' | |
| Living room | 20'10'' x 10'9'' | |
| Kitchen | 16'2'' x 11'6'' |
| Features | |||||
|---|---|---|---|---|---|
| Carport | Range | Refrigerator | |||
| Microwave | Wall unit | ||||

















































