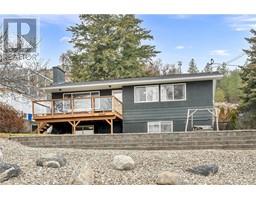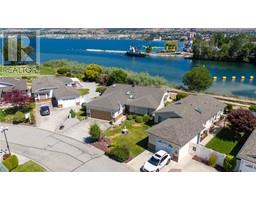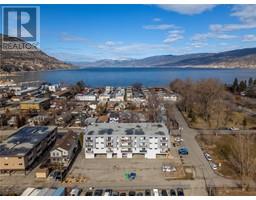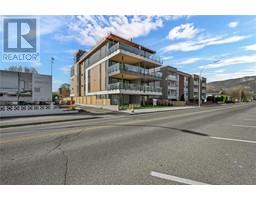197 DAUPHIN Avenue Unit# 14 Main South, Penticton, British Columbia, CA
Address: 197 DAUPHIN Avenue Unit# 14, Penticton, British Columbia
Summary Report Property
- MKT ID10337188
- Building TypeManufactured Home
- Property TypeSingle Family
- StatusBuy
- Added16 weeks ago
- Bedrooms2
- Bathrooms2
- Area810 sq. ft.
- DirectionNo Data
- Added On04 Mar 2025
Property Overview
Welcome to the gated community of Dauphin Park - This home has undergone a complete renovation, making it modern and move in ready! The bright and open foyer welcomes you into your new home - brand new vinyl plank flooring through-out, doors, trim & baseboards. The primary bedroom has a door leading out to your private east facing patio, along with a beautiful 3 piece ensuite. The second bedroom is just around the corner, along with the space saving 4 piece bathroom and laundry room. A brand new hot water tank was also just installed. You'll love creating meals in this new kitchen with under cabinet lighting and soft close cabinets, opening to the naturally bright living room. This is a 55+ age park, No Pets or Rentals permitted. Monthly pad rent is $767.00. Full List of Renovations available. Find Yourself Living Here - check out the virtual tour! **OPEN HOUSE SATURDAY MARCH 8th 11:00am - 12.30pm** (id:51532)
Tags
| Property Summary |
|---|
| Building |
|---|
| Level | Rooms | Dimensions |
|---|---|---|
| Main level | Bedroom | 9'8'' x 11'5'' |
| 4pc Bathroom | 14'5'' x 8'2'' | |
| 3pc Ensuite bath | 8'8'' x 5'11'' | |
| Primary Bedroom | 15'6'' x 11'3'' | |
| Living room | 12'7'' x 11'5'' | |
| Kitchen | 9'8'' x 11'5'' |
| Features | |||||
|---|---|---|---|---|---|
| Carport | Refrigerator | Dryer | |||
| Range - Electric | Washer | Window air conditioner | |||




































