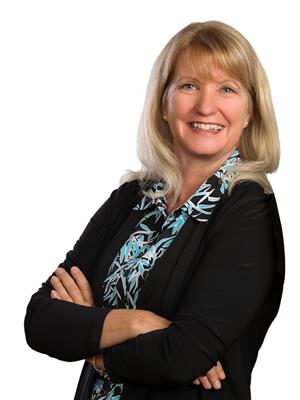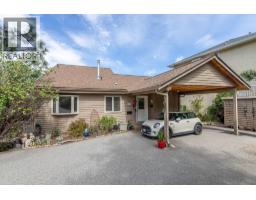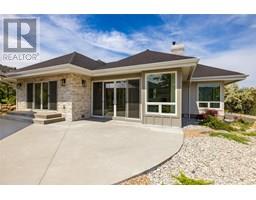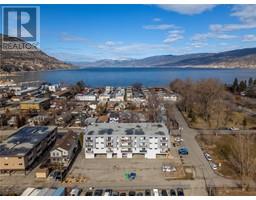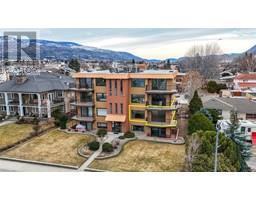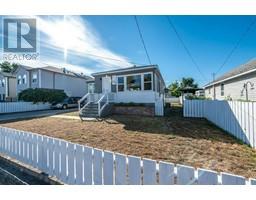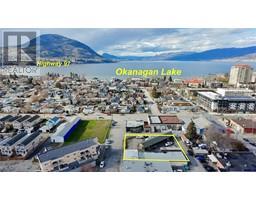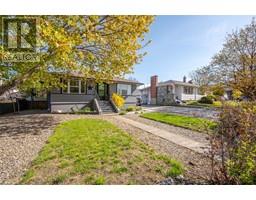22 Abbott Street Main North, Penticton, British Columbia, CA
Address: 22 Abbott Street, Penticton, British Columbia
Summary Report Property
- MKT ID10358765
- Building TypeApartment
- Property TypeSingle Family
- StatusBuy
- Added1 weeks ago
- Bedrooms2
- Bathrooms2
- Area939 sq. ft.
- DirectionNo Data
- Added On09 Aug 2025
Property Overview
Amazing location!!! This sweet modern 2 bed/2bath quiet back facing condo is just a 2 min walk to Okanagan beach, Okanagan park, the marina, summer events and festivals ,the farmer's market and all the dining, shops and pubs/wineries that vibrant downtown Penticton has to offer!! It's as charming as can be! You'll love the bright open layout, modern vinyl plank flooring, gorgeous refaced gas fireplace, and the bright kitchen with plenty of cupboards & S/S appliances. Tastefully appointed, this home is move in ready! Just around the corner is the Bench Coffee shop, a perfect place to meet up with friends, or paddleboard, bike, hike, golf or relax on the beach in this trendy area. You're going to love this condo! Strata fees are $466/month which includes the gas fireplace (which heats the unit in winter) and water. Building updates include new windows (2016), roof (2017), patio doors and decks (2018). Secure underground parking with storage lock. 55+ building, no pets. A picture perfect home in a prime location -- book your showing today!! (id:51532)
Tags
| Property Summary |
|---|
| Building |
|---|
| Level | Rooms | Dimensions |
|---|---|---|
| Main level | 2pc Bathroom | 5'7'' x 5'0'' |
| 4pc Ensuite bath | 12'10'' x 7'0'' | |
| Bedroom | 13'11'' x 9'6'' | |
| Primary Bedroom | 13'11'' x 11'4'' | |
| Foyer | 12'10'' x 4'1'' | |
| Dining room | 6'2'' x 8'5'' | |
| Kitchen | 9'3'' x 15'1'' | |
| Living room | 12'3'' x 11'4'' |
| Features | |||||
|---|---|---|---|---|---|
| Parkade | Wall unit | ||||





























