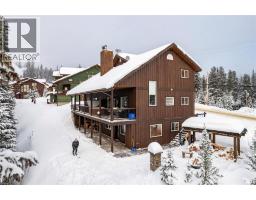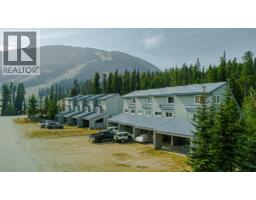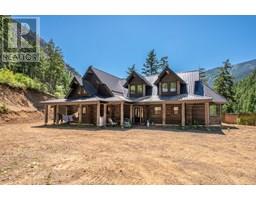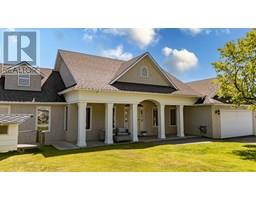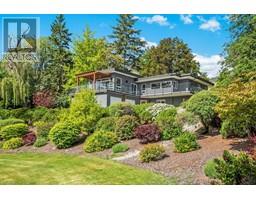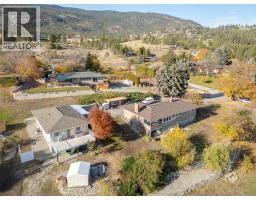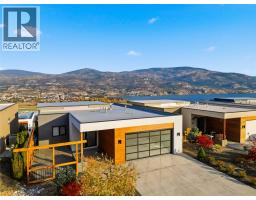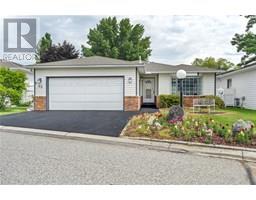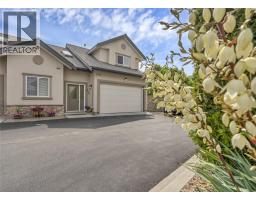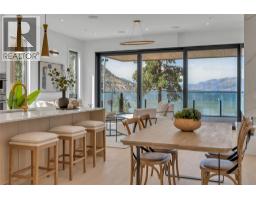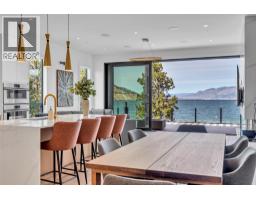2245 Atkinson Street Unit# 205 Main South, Penticton, British Columbia, CA
Address: 2245 Atkinson Street Unit# 205, Penticton, British Columbia
Summary Report Property
- MKT ID10362579
- Building TypeApartment
- Property TypeSingle Family
- StatusBuy
- Added1 weeks ago
- Bedrooms2
- Bathrooms2
- Area1082 sq. ft.
- DirectionNo Data
- Added On12 Nov 2025
Property Overview
Cherry Lane Towers – A well-built concrete and steel 55+ complex, ideally located just steps from Cherry Lane Mall, offering easy access to banking, grocery stores, pharmacies, and more. Public transit and bike lanes are right outside the building. This bright 2nd-floor unit features 2 bedrooms and 2 bathrooms, with quick possession available. The recently updated kitchen sits next to a formal dining room, perfect for entertaining. The primary bedroom includes two closets and a full 4-piece ensuite, while the second bedroom is conveniently located near the second bathroom. The spacious living room has a cozy gas fireplace and opens onto a private, covered north-facing deck. Amenities include one secure underground parking stall, storage lockers, and a community room with a variety of activities. Pets are welcome with restrictions. (id:51532)
Tags
| Property Summary |
|---|
| Building |
|---|
| Level | Rooms | Dimensions |
|---|---|---|
| Main level | 3pc Ensuite bath | Measurements not available |
| 4pc Bathroom | Measurements not available | |
| Laundry room | 7'2'' x 8'4'' | |
| Bedroom | 11'10'' x 9'11'' | |
| Dining room | 14'2'' x 7'10'' | |
| Foyer | 9'8'' x 4'11'' | |
| Primary Bedroom | 19'8'' x 10'11'' | |
| Kitchen | 10'1'' x 8'5'' | |
| Living room | 15'6'' x 14'6'' |
| Features | |||||
|---|---|---|---|---|---|
| Balcony | Underground | Central air conditioning | |||


























