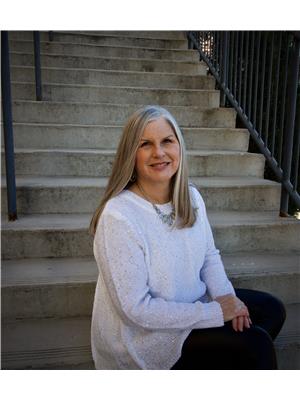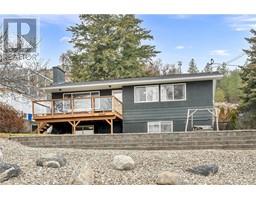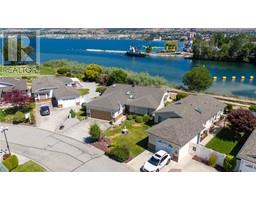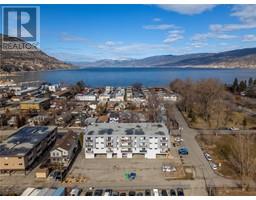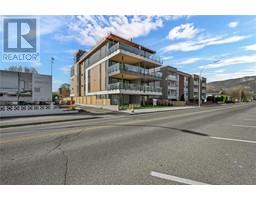250 MARINA Way Unit# 101 Main North, Penticton, British Columbia, CA
Address: 250 MARINA Way Unit# 101, Penticton, British Columbia
1 Beds2 Baths1442 sqftStatus: Buy Views : 780
Price
$725,000
Summary Report Property
- MKT ID10323237
- Building TypeApartment
- Property TypeSingle Family
- StatusBuy
- Added9 weeks ago
- Bedrooms1
- Bathrooms2
- Area1442 sq. ft.
- DirectionNo Data
- Added On24 Apr 2025
Property Overview
Live/Work!! This 1 bedroom with a large den ground floor open concept unit in the beautiful Lakeview Terrace complex also includes a commercial unit- currently rented to a long term tenant (Hair Salon) on $1950 (inc electricity) a month. The unit is fully renovated with a beautiful Lakeview walkout patio, 2 underground secured parking spots, a storage unit, roof top patio, gym, pool and hot tub. Walk across the street to Okanagan Lake and a lovely park like space. Measurements for ""Workshop"" are for the Commercial space which can be for owner use or as an income generator. (id:51532)
Tags
| Property Summary |
|---|
Property Type
Single Family
Building Type
Apartment
Storeys
1
Square Footage
1442 sqft
Community Name
Lakeview Terrace
Title
Strata
Neighbourhood Name
Main North
Land Size
under 1 acre
Built in
2006
Parking Type
Underground
| Building |
|---|
Bathrooms
Total
1
Partial
1
Interior Features
Appliances Included
Refrigerator, Dishwasher, Dryer, Range - Gas, Microwave, See remarks, Washer
Building Features
Features
Wheelchair access
Square Footage
1442 sqft
Heating & Cooling
Cooling
Central air conditioning
Heating Type
Other
Utilities
Utility Sewer
Municipal sewage system
Water
Municipal water
Exterior Features
Exterior Finish
Stucco
Pool Type
Pool
Neighbourhood Features
Community Features
Rentals Allowed
Amenities Nearby
Golf Nearby, Park, Recreation, Shopping, Ski area
Maintenance or Condo Information
Maintenance Fees
$955.59 Monthly
Maintenance Fees Include
Reserve Fund Contributions, Insurance, Ground Maintenance, Property Management, Recreation Facilities, Sewer, Waste Removal
Parking
Parking Type
Underground
Total Parking Spaces
2
| Level | Rooms | Dimensions |
|---|---|---|
| Main level | Workshop | 14'4'' x 28'11'' |
| Living room | 13'11'' x 16'8'' | |
| Laundry room | 5'7'' x 7'7'' | |
| Kitchen | 14'6'' x 12'10'' | |
| Dining room | 14'0'' x 16'2'' | |
| Den | 9'9'' x 7'3'' | |
| Primary Bedroom | 14'6'' x 12'0'' | |
| 2pc Bathroom | 7'8'' x 2'4'' | |
| 3pc Bathroom | 11' x 8' |
| Features | |||||
|---|---|---|---|---|---|
| Wheelchair access | Underground | Refrigerator | |||
| Dishwasher | Dryer | Range - Gas | |||
| Microwave | See remarks | Washer | |||
| Central air conditioning | |||||





























































