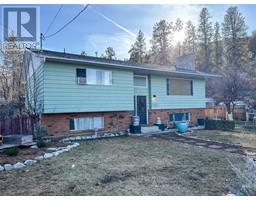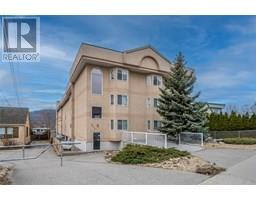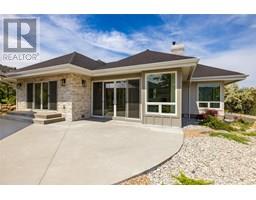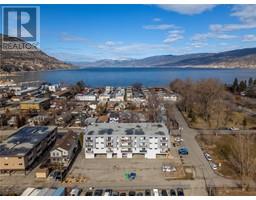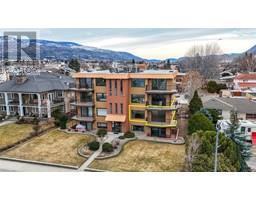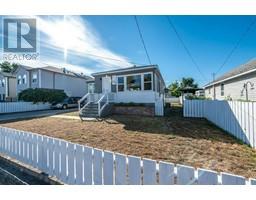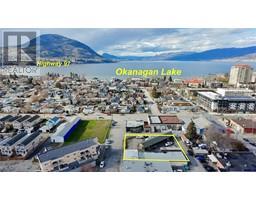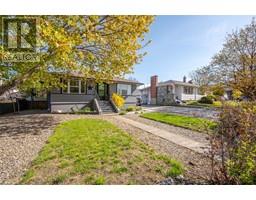250 WATERFORD Avenue Unit# 202 Main South, Penticton, British Columbia, CA
Address: 250 WATERFORD Avenue Unit# 202, Penticton, British Columbia
Summary Report Property
- MKT ID10337015
- Building TypeApartment
- Property TypeSingle Family
- StatusBuy
- Added1 weeks ago
- Bedrooms2
- Bathrooms2
- Area1414 sq. ft.
- DirectionNo Data
- Added On09 Aug 2025
Property Overview
This is your chance to own one of the nicest condos in town! Located in the sought-after Waterford building, this 1,400 sq. ft. unit offers an exceptional layout with 9-ft ceilings, a cozy electric fireplace, and stylish stainless steel appliances in an open-concept living space. What truly makes this property stand out is the expansive 650 sq. ft. deck—a rare find that allows you to seamlessly blend indoor and outdoor living, whether you're relaxing in the Okanagan sunshine or entertaining friends. Inside, the primary suite is a private oasis, featuring a huge walk-in closet, direct access to a private balcony, and a beautiful 4-piece ensuite. The second bedroom is just as impressive, with its own ensuite and balcony, offering comfort and privacy for guests or family members. You'll also enjoy the convenience of two secure underground parking stalls and a same-floor storage locker. Located just minutes from Skaha Lake, shopping, and top local amenities, this home is a rare find. Don’t miss your chance—schedule a showing today and experience condo living at its finest! No age restriction / Rentals 3 month min / Pets one cat or one dog (id:51532)
Tags
| Property Summary |
|---|
| Building |
|---|
| Level | Rooms | Dimensions |
|---|---|---|
| Main level | Primary Bedroom | 16'11'' x 16'10'' |
| Kitchen | 16'6'' x 14'3'' | |
| Living room | 19'1'' x 17'0'' | |
| Laundry room | 8'11'' x 4'11'' | |
| 4pc Ensuite bath | Measurements not available | |
| 4pc Ensuite bath | Measurements not available | |
| Dining room | 12'5'' x 7'3'' | |
| Bedroom | 16'2'' x 12'10'' |
| Features | |||||
|---|---|---|---|---|---|
| Underground | Range | Refrigerator | |||
| Dishwasher | Dryer | Washer | |||
| Central air conditioning | Storage - Locker | ||||


















































