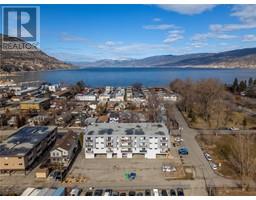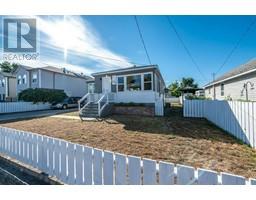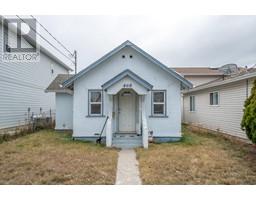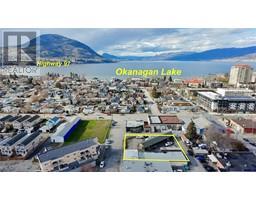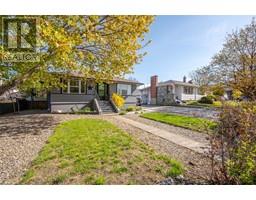253 NORTON Street Unit# 105 Main North, Penticton, British Columbia, CA
Address: 253 NORTON Street Unit# 105, Penticton, British Columbia
Summary Report Property
- MKT ID10342028
- Building TypeRow / Townhouse
- Property TypeSingle Family
- StatusBuy
- Added13 weeks ago
- Bedrooms3
- Bathrooms3
- Area1693 sq. ft.
- DirectionNo Data
- Added On15 Apr 2025
Property Overview
Stylish & Sun-Filled Corner Townhome in a Prime Penticton! This corner townhome is the perfect blend of comfort and convenience. Nestled in a quiet yet central location, you're just a short stroll to Okanagan Lake, craft breweries, the farmers market, KVR trail and an array of local shops and restaurants. Inside, you’ll find 3 bedrooms and 3 bathrooms, including an upper-level primary retreat featuring a 3-piece ensuite, walk-in closet, and a peek-a-boo view of Okanagan Lake. Two additional bedrooms, a 4-piece main bathroom, and laundry complete the upper level. The main floor includes a beautifully appointed kitchen with a gas stove, ideal for cooking and entertaining. Downstairs, a large rec room walks out to a fully fenced and private patio space, complete with a gas hookup for your BBQ. Additional features include ample storage, pet-friendly, no age restrictions, and the peace of mind of remaining home warranty. Low strata fees of just $210/month make this home an even better value. All measurements approximate and should be verified by Buyer if deemed important. (id:51532)
Tags
| Property Summary |
|---|
| Building |
|---|
| Land |
|---|
| Level | Rooms | Dimensions |
|---|---|---|
| Second level | Full bathroom | Measurements not available |
| Bedroom | 10'2'' x 9'5'' | |
| Bedroom | 7'4'' x 6'9'' | |
| Other | 5' x 4'10'' | |
| Full ensuite bathroom | Measurements not available | |
| Primary Bedroom | 13'7'' x 11'4'' | |
| Lower level | Utility room | 14'3'' x 6' |
| Recreation room | 22'2'' x 16'6'' | |
| Main level | Partial bathroom | Measurements not available |
| Foyer | 9'1'' x 6' | |
| Living room | 14'5'' x 12'5'' | |
| Kitchen | 8'10'' x 16'6'' |
| Features | |||||
|---|---|---|---|---|---|
| Refrigerator | Dishwasher | Range - Gas | |||
| Microwave | Washer/Dryer Stack-Up | Central air conditioning | |||

































