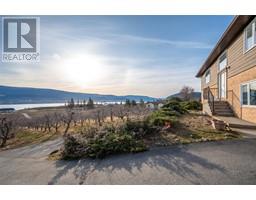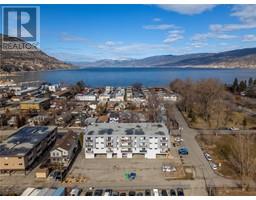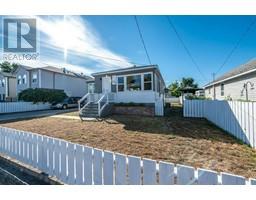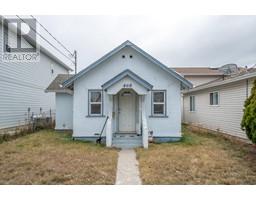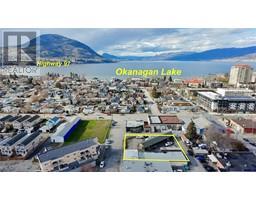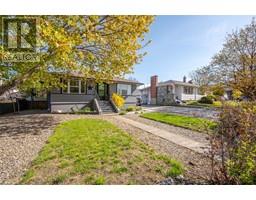2565 Taber Road Wiltse/Valleyview, Penticton, British Columbia, CA
Address: 2565 Taber Road, Penticton, British Columbia
Summary Report Property
- MKT ID10343663
- Building TypeHouse
- Property TypeSingle Family
- StatusBuy
- Added13 weeks ago
- Bedrooms3
- Bathrooms3
- Area3691 sq. ft.
- DirectionNo Data
- Added On15 Apr 2025
Property Overview
CONTINGENT. Large well built rancher with walk-out lower floor offering panoramic views of both lakes, mountains and city. Quality finishing thru the home including oak hardwood floors, solid wood doors including custom arch french door leading from the custom kitchen into the formal dining room. You will just love this kitchen with its large island with brass foot rail and gas range, all with stunning views out over the massive deck. Large primary bedroom with ensuite and separate entry onto the west facing covered deck. Also on the main floor there is another bedroom, office/den and updated full bath. The daylight lower level would make a great in-law suite with full bath, second kitchen, large bedroom and expansive rec room with pool table, gas fireplace and separate covered patio space. There is plenty of room for a family or a couple that enjoys their privacy of a quality home on a quiet no-thru street. **Measurements taken from iGuide, Buyer to verify if important. (id:51532)
Tags
| Property Summary |
|---|
| Building |
|---|
| Land |
|---|
| Level | Rooms | Dimensions |
|---|---|---|
| Basement | Utility room | 15'11'' x 17'6'' |
| Storage | 13'1'' x 6'8'' | |
| Recreation room | 26'1'' x 34'8'' | |
| Kitchen | 14'11'' x 18'1'' | |
| Bedroom | 15'2'' x 15'4'' | |
| 4pc Bathroom | 9'2'' x 9'6'' | |
| Main level | Primary Bedroom | 15'3'' x 16'2'' |
| Office | 11'1'' x 6' | |
| Living room | 13'5'' x 11'11'' | |
| Kitchen | 17'11'' x 15'6'' | |
| Foyer | 8'10'' x 6'6'' | |
| Family room | 18'10'' x 17'1'' | |
| Dining room | 10'2'' x 13'2'' | |
| Dining nook | 18'6'' x 7' | |
| Bedroom | 10'10'' x 12' | |
| 5pc Bathroom | 10'1'' x 9'10'' | |
| 3pc Ensuite bath | 6'6'' x 8'2'' |
| Features | |||||
|---|---|---|---|---|---|
| See remarks | Central island | Two Balconies | |||
| See Remarks | Attached Garage(2) | RV | |||
| Cooktop - Gas | Central air conditioning | ||||






















































































