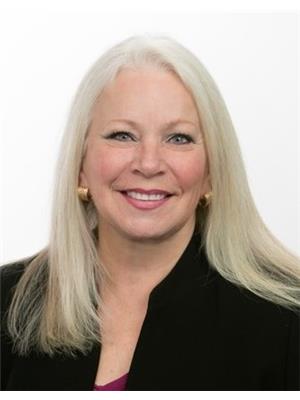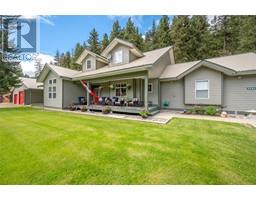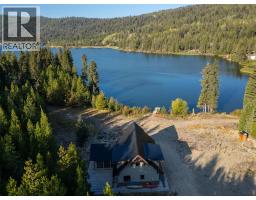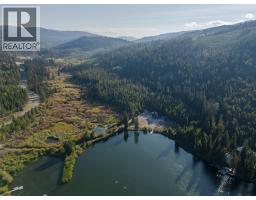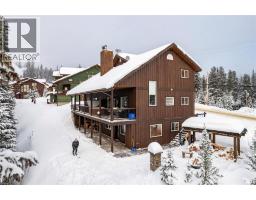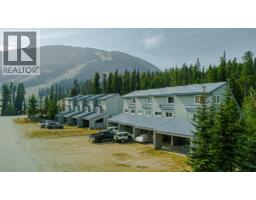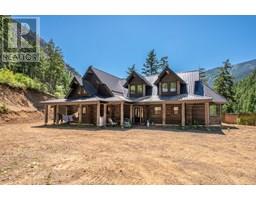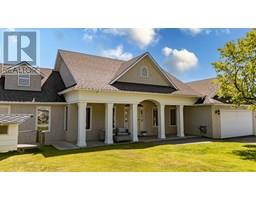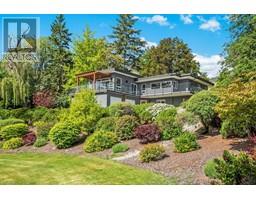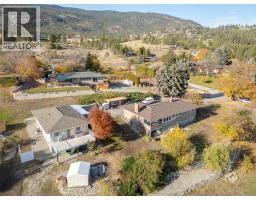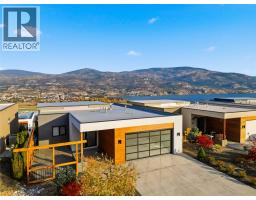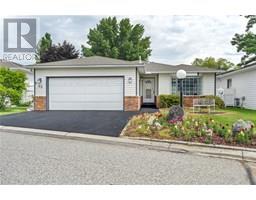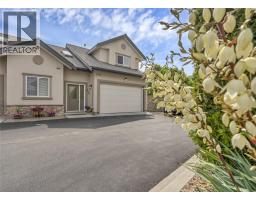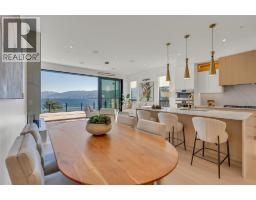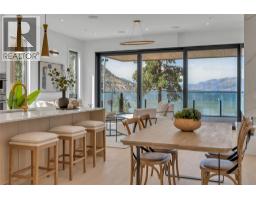272 Green Avenue W Unit# 208 Main South, Penticton, British Columbia, CA
Address: 272 Green Avenue W Unit# 208, Penticton, British Columbia
Summary Report Property
- MKT ID10348028
- Building TypeApartment
- Property TypeSingle Family
- StatusBuy
- Added21 weeks ago
- Bedrooms2
- Bathrooms2
- Area1246 sq. ft.
- DirectionNo Data
- Added On02 Jul 2025
Property Overview
Low Strata Fee. Quick Possession. Great Neighbors. Quiet building. Close to shopping, restaurants, beach. This lovely, 2nd floor, west facing 2Bd 2Ba condo is impeccably clean, has hardwood and laminate floors through out and is freshly painted with some new appliances. Same owner since the property was built in 1990. With it's bright and airy atmosphere, the spacious living room, kitchen and dining area provides an excellent space for entertaining guests or enjoying friends and family time. Two good sized bedrooms with big closets and lots of natural light. The primary bedroom features a generous ensuite. A very large, glass enclosed balcony adds to year-round living space that's perfect for enjoying morning coffee or an evening beverage when the weather turns chilly. Amenities include social/games room, gym area, a garden plot, and RV Parking based on availability. It's a short walk to Skaha Lake, Walmart, pubs, restaurants and more! Don't miss out on this chance to make it yours! 55+ Quick possession available! No pets. (id:51532)
Tags
| Property Summary |
|---|
| Building |
|---|
| Level | Rooms | Dimensions |
|---|---|---|
| Main level | Storage | 9'7'' x 8' |
| Sunroom | 25'1'' x 9'10'' | |
| Laundry room | 5' x 2'3'' | |
| Utility room | 6'2'' x 3'10'' | |
| Foyer | 4'9'' x 9' | |
| 4pc Bathroom | 9'1'' x 4'11'' | |
| 3pc Ensuite bath | 9'8'' x 6' | |
| Primary Bedroom | 13'9'' x 13'6'' | |
| Bedroom | 10'9'' x 11'4'' | |
| Kitchen | 9'7'' x 13'4'' | |
| Dining room | 12'4'' x 9'10'' | |
| Living room | 17'7'' x 13'9'' |
| Features | |||||
|---|---|---|---|---|---|
| Wheelchair access | Covered | Refrigerator | |||
| Dishwasher | Dryer | Range - Electric | |||
| Microwave | Washer | ||||





























