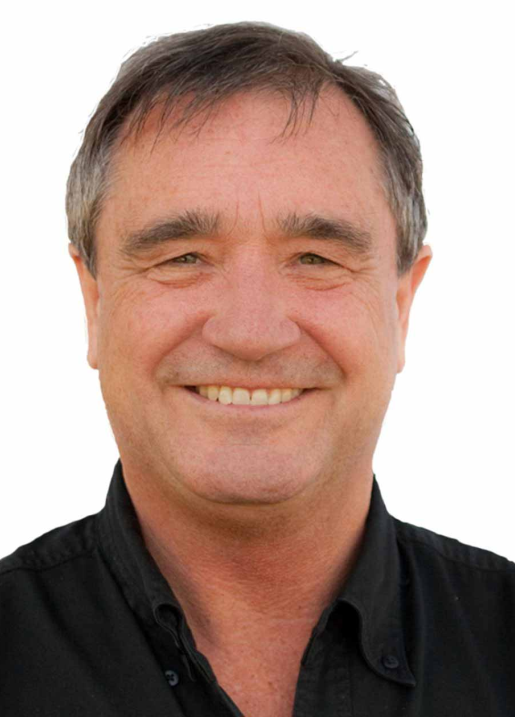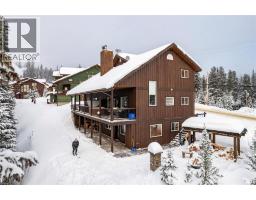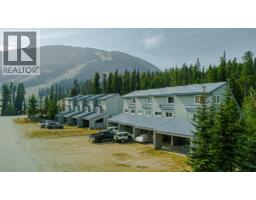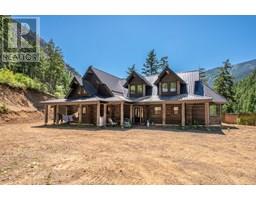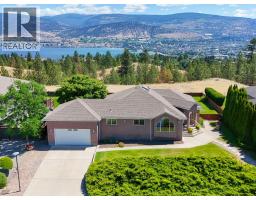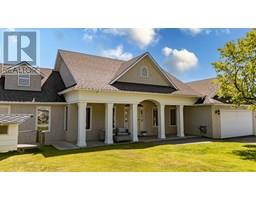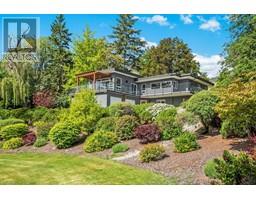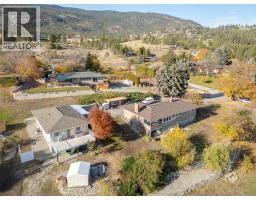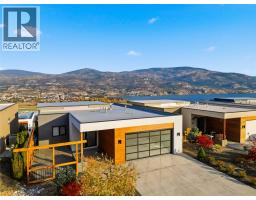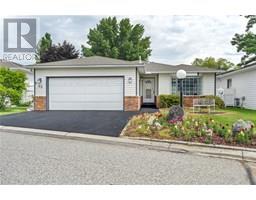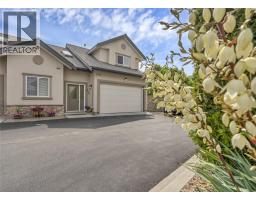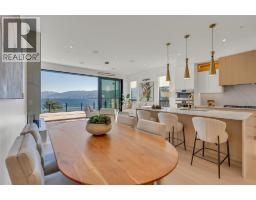303 Roy Avenue Main South, Penticton, British Columbia, CA
Address: 303 Roy Avenue, Penticton, British Columbia
Summary Report Property
- MKT ID10357665
- Building TypeHouse
- Property TypeSingle Family
- StatusBuy
- Added1 weeks ago
- Bedrooms2
- Bathrooms3
- Area2058 sq. ft.
- DirectionNo Data
- Added On24 Nov 2025
Property Overview
Workshop, garage and large hobby/family room that could be a third bedroom - a perfect set up if you're looking to downsize but still have space. This updated rancher is all on one level, at the end of a no-through road and NOT in a strata! A unique location bordering one of Penticton's oxbows that provides additional yard space, awesome bird watching (no insects - city controlled) and great sunsets. Originally an energy efficient R2000 home, the owners spared no expense on upgrades and inclusions when they had it extensively renovated in 2017. Open-concept living/dining area with high-end gas fireplace and exterior auto-controlled blinds. Two bedrooms, one with a door to the patio and each with a full ensuite. No-maintenance yard has a dedicated pre-wired hot-tub pad. Extensive patio with powered awnings. Large storage shed plus additional inside storage. An easy walk to Cherry Lane shopping centre. Quick possession. Contact your Realtor for the comprehensive list of upgrades and features. (id:51532)
Tags
| Property Summary |
|---|
| Building |
|---|
| Level | Rooms | Dimensions |
|---|---|---|
| Main level | Mud room | 11'8'' x 7' |
| Hobby room | 19'6'' x 12'11'' | |
| Utility room | 14'3'' x 10'10'' | |
| 2pc Bathroom | Measurements not available | |
| 3pc Ensuite bath | Measurements not available | |
| Bedroom | 11'10'' x 11'8'' | |
| 4pc Ensuite bath | Measurements not available | |
| Primary Bedroom | 16'11'' x 14'5'' | |
| Laundry room | 10'5'' x 4'8'' | |
| Foyer | 12'11'' x 5'3'' | |
| Dining nook | 11'7'' x 10'1'' | |
| Dining room | 12'9'' x 9'10'' | |
| Kitchen | 17'7'' x 10'10'' | |
| Living room | 17'4'' x 16'7'' |
| Features | |||||
|---|---|---|---|---|---|
| Cul-de-sac | Level lot | Central island | |||
| See Remarks | Additional Parking | Attached Garage(1) | |||
| Refrigerator | Dishwasher | Dryer | |||
| Freezer | Microwave | See remarks | |||
| Washer | Water purifier | Wine Fridge | |||
| Oven - Built-In | Heat Pump | ||||










































