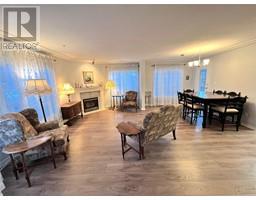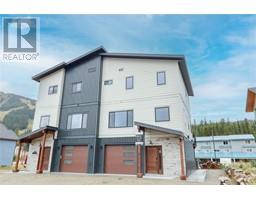321 Yorkton Avenue Unit# 314 Main South, Penticton, British Columbia, CA
Address: 321 Yorkton Avenue Unit# 314, Penticton, British Columbia
Summary Report Property
- MKT ID10327635
- Building TypeManufactured Home
- Property TypeSingle Family
- StatusBuy
- Added14 hours ago
- Bedrooms3
- Bathrooms2
- Area1460 sq. ft.
- DirectionNo Data
- Added On19 Dec 2024
Property Overview
Welcome to Figueiras Mobile Home Park, one of Penticton's most desirable mobile home communities! This spacious 3-bedroom, 2-bathroom home offers 1,494 square feet of comfortable living space with brand-new flooring throughout. A generous additional sitting area complete with a wet bar provides the perfect setting for entertaining or relaxing. The primary bedroom features a walk-in closet and a 3-piece ensuite for ultimate convenience. The large yard includes garden boxes, horseshoe pits and underground irrigation, as well as a 8ft x 12ft garden shed for added storage. Enjoy your morning coffee or evening glass of wine on the covered patio. A covered carport offers protection from the elements, and on-site RV storage is available for added convenience. This serene community is within walking distance to Skaha Beach and Park, providing easy access to Penticton’s best outdoor recreation. No rentals or pets are allowed. Don’t miss this opportunity to enjoy living in this wonderful, quiet neighbourhood! (id:51532)
Tags
| Property Summary |
|---|
| Building |
|---|
| Level | Rooms | Dimensions |
|---|---|---|
| Main level | Bedroom | 11'5'' x 10' |
| Bedroom | 10'11'' x 7'9'' | |
| 3pc Ensuite bath | Measurements not available | |
| Primary Bedroom | 14' x 11'6'' | |
| 4pc Bathroom | Measurements not available | |
| Laundry room | 5'9'' x 5'9'' | |
| Sunroom | 15'10'' x 9'11'' | |
| Dining room | 11'2'' x 8'6'' | |
| Great room | 14'8'' x 14' | |
| Living room | 17' x 11' | |
| Kitchen | 11' x 10'6'' |
| Features | |||||
|---|---|---|---|---|---|
| Carport | Range | Refrigerator | |||
| Dishwasher | Hood Fan | Washer & Dryer | |||
| Central air conditioning | |||||













































