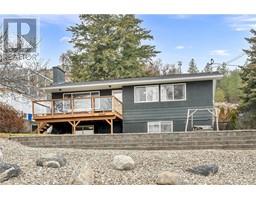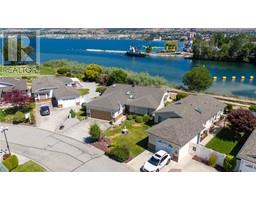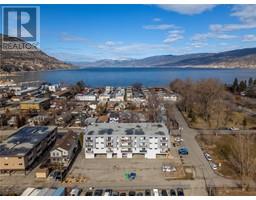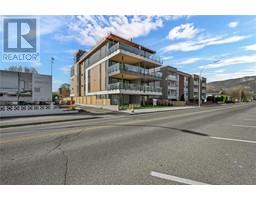505 Redwing Drive Husula/West Bench/Sage Mesa, Penticton, British Columbia, CA
Address: 505 Redwing Drive, Penticton, British Columbia
Summary Report Property
- MKT ID10322718
- Building TypeHouse
- Property TypeSingle Family
- StatusBuy
- Added43 weeks ago
- Bedrooms2
- Bathrooms2
- Area1282 sq. ft.
- DirectionNo Data
- Added On26 Aug 2024
Property Overview
True rancher in Red Wing Resorts gated 40+ community. This immaculate 1282 sq' 2 bed 2 bath rancher has everything you are looking for in an easy lifestyle. The open kitchen area is perfect for entertaining friends and family with access to the private fenced back yard patio just off the dining room. A spacious family room with gas fireplace is a perfect spot to relax in the winter. The Primary bedroom is large and has a walk in closet and well appointed 3 piece ensuite. The guest bedroom and 4 piece guest bath finish off the home. In home laundry, attached two car garage and beautiful yard space really add to this home. Newer updates include roof, skylight, hot water tank and counter tops. Redwing Resorts is a vibrant resort style development that boasts a massive beach front club house on Okanagan Lake, perfect for entertaining friends and family after a day of boating from the resorts private dock. RV parking (limited spaces), pets on approval, long term rentals allowed. All this for only $225.00 per month in strata fees. This is a special package. Lease paid to 2036. Contingent on Red Wing Resorts right of first refusal. (id:51532)
Tags
| Property Summary |
|---|
| Building |
|---|
| Level | Rooms | Dimensions |
|---|---|---|
| Main level | 4pc Bathroom | Measurements not available |
| 3pc Ensuite bath | Measurements not available | |
| Laundry room | 9'6'' x 8'6'' | |
| Bedroom | 10'6'' x 10'6'' | |
| Primary Bedroom | 15' x 11'4'' | |
| Living room | 22' x 12' | |
| Dining room | 15'6'' x 12'8'' | |
| Kitchen | 13' x 9' |
| Features | |||||
|---|---|---|---|---|---|
| Private setting | Central island | Attached Garage(2) | |||
| RV | Refrigerator | Dryer | |||
| Oven - Electric | Washer | Central air conditioning | |||
| Clubhouse | |||||




















