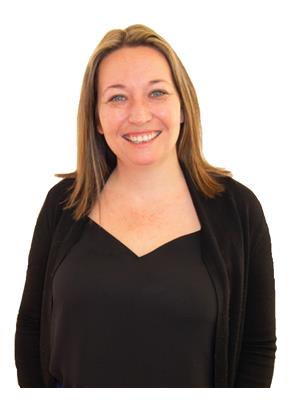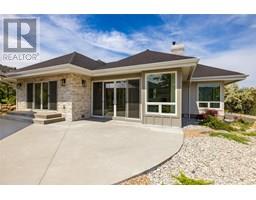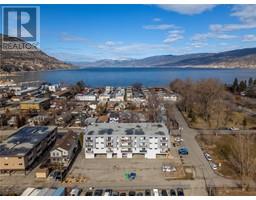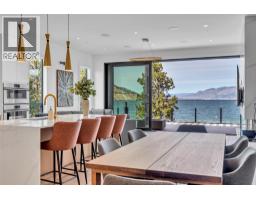60 Roy Avenue Unit# 101 Main North, Penticton, British Columbia, CA
Address: 60 Roy Avenue Unit# 101, Penticton, British Columbia
Summary Report Property
- MKT ID10350581
- Building TypeDuplex
- Property TypeSingle Family
- StatusBuy
- Added11 weeks ago
- Bedrooms4
- Bathrooms5
- Area3045 sq. ft.
- DirectionNo Data
- Added On08 Jun 2025
Property Overview
Welcome to this brand new, move-in ready 2-storey half duplex with basement, offering suite potential and no strata fees! The main floor features a single attached garage, welcoming foyer, spacious open-concept living and dining area, large kitchen, and a 4pc bath. Upstairs, you'll find a bright loft space perfect for a rec room or home office, laundry conveniently located with the bedrooms, and three generous bedrooms—each with its own ensuite—including a primary with walk-in closet and 3pc ensuite. The basement offers a den, utility room, rec room with separate entry, a 3pc bath, and a bedroom—ideal for a future suite. Enjoy a fully fenced backyard and a fantastic location near Cherry Lane Mall, schools, shopping, and recreation! Contact the listing agent to view! (id:51532)
Tags
| Property Summary |
|---|
| Building |
|---|
| Land |
|---|
| Level | Rooms | Dimensions |
|---|---|---|
| Second level | Loft | 11'7'' x 11'7'' |
| 4pc Bathroom | 7'7'' x 7'3'' | |
| Bedroom | 13'8'' x 10'6'' | |
| 3pc Ensuite bath | 8'2'' x 4'11'' | |
| Bedroom | 11'9'' x 11'5'' | |
| 3pc Ensuite bath | 9'1'' x 8'1'' | |
| Primary Bedroom | 19'3'' x 13'3'' | |
| Basement | Utility room | 8'11'' x 3'8'' |
| Den | 11'6'' x 10'9'' | |
| 3pc Bathroom | 7'7'' x 7'7'' | |
| Bedroom | 12'11'' x 11'6'' | |
| Kitchen | 23'2'' x 11'3'' | |
| Main level | 4pc Bathroom | 7'11'' x 7'2'' |
| Kitchen | 11'4'' x 10' | |
| Dining room | 11'8'' x 7'9'' | |
| Living room | 16'9'' x 16'4'' | |
| Foyer | 11'8'' x 11'7'' |
| Features | |||||
|---|---|---|---|---|---|
| Level lot | Attached Garage(1) | Refrigerator | |||
| Dishwasher | Microwave | Oven | |||
| Washer/Dryer Stack-Up | Central air conditioning | ||||




























































