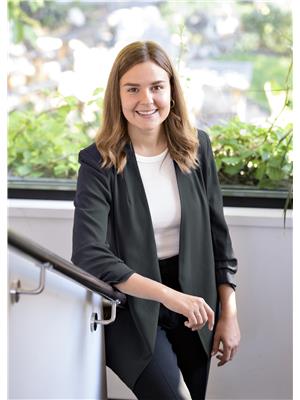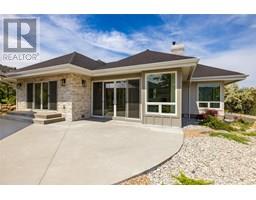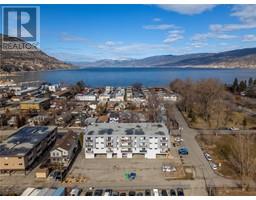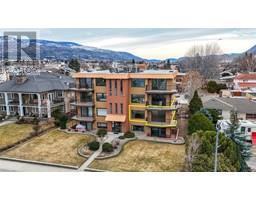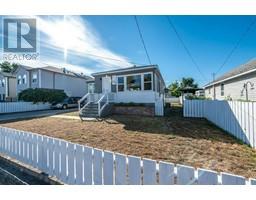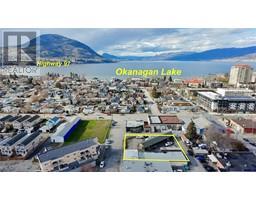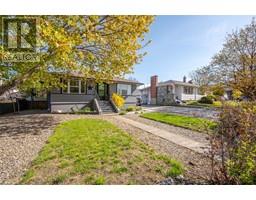616 Burns Street Main North, Penticton, British Columbia, CA
Address: 616 Burns Street, Penticton, British Columbia
Summary Report Property
- MKT ID10352091
- Building TypeHouse
- Property TypeSingle Family
- StatusBuy
- Added1 weeks ago
- Bedrooms3
- Bathrooms3
- Area1950 sq. ft.
- DirectionNo Data
- Added On10 Aug 2025
Property Overview
OPEN HOUSE SATURDAY AUGUST 9 10 - 11:30 PM. Charming and centrally located, this home sits on a quiet street in the heart of Penticton. With 3 bedrooms and 2 bathrooms on the main level, the layout includes a central kitchen and dining area, along with two spacious living rooms—perfect for families or those who enjoy extra space. The main floor opens to two inviting outdoor areas: a covered front patio overlooking the street, and double doors at the back that lead to a private yard featuring a gazebo and a catio. The backyard also offers lane access, with potential to add rear parking if desired. Downstairs, you'll find a third bathroom and three large flex rooms that can be used for storage, hobbies, a home office, or guest space—whatever suits your needs. Close to Penticton High School and within walking distance to downtown shops, restaurants, and amenities, this home offers a great opportunity to settle into a well-loved neighbourhood. (id:51532)
Tags
| Property Summary |
|---|
| Building |
|---|
| Level | Rooms | Dimensions |
|---|---|---|
| Basement | Recreation room | 22'10'' x 18'6'' |
| Other | 13' x 9'11'' | |
| Other | 13'7'' x 9'1'' | |
| 2pc Bathroom | Measurements not available | |
| Main level | Primary Bedroom | 11'9'' x 11'8'' |
| Living room | 14'9'' x 13'7'' | |
| Laundry room | 14'9'' x 13'7'' | |
| Kitchen | 12'2'' x 9'6'' | |
| Family room | 16' x 13'7'' | |
| 4pc Bathroom | Measurements not available | |
| Dining room | 12'10'' x 9'3'' | |
| Bedroom | 9'10'' x 9'3'' | |
| Bedroom | 13'5'' x 7'1'' | |
| 3pc Ensuite bath | Measurements not available |
| Features | |||||
|---|---|---|---|---|---|
| Street | Refrigerator | Cooktop | |||
| Dishwasher | Dryer | Microwave | |||
| Oven | Washer | Wall unit | |||









































