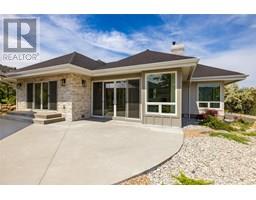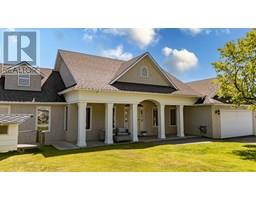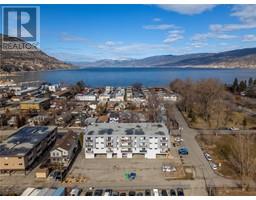738 BALSAM Avenue Wiltse/Valleyview, Penticton, British Columbia, CA
Address: 738 BALSAM Avenue, Penticton, British Columbia
Summary Report Property
- MKT ID10352371
- Building TypeHouse
- Property TypeSingle Family
- StatusBuy
- Added2 weeks ago
- Bedrooms4
- Bathrooms4
- Area3600 sq. ft.
- DirectionNo Data
- Added On08 Aug 2025
Property Overview
Great family home offered for sale! Desirable Wiltse area, short walk to Wiltse School. House is extremely large at 3,600sqft 3 bdrms on the top floor with a massive master bedroom and walk in closet. Hardwood floors in the master. En-suite has a corner jetted tub. 2 additional large bedrooms upstairs. Main level has an open concept with a large living room and family room. Perfect room for a home office. Walk out the dining room to a covered deck for entertaining and step down into a zero maintenance yard with high end exterior artificial turf and hot tub. Downstairs has yet another big family room, 1 bdrm and 3pc bathroom. Double car garage with one bay being a double depth garage. Great value here, won't last long! Listing Realtor is related to the Seller. (id:51532)
Tags
| Property Summary |
|---|
| Building |
|---|
| Level | Rooms | Dimensions |
|---|---|---|
| Second level | Living room | 13'9'' x 17'0'' |
| Laundry room | 8'6'' x 7'3'' | |
| Kitchen | 17'0'' x 14'0'' | |
| Family room | 13'4'' x 13'0'' | |
| Dining room | 15'0'' x 14'0'' | |
| Den | 11'5'' x 14'0'' | |
| 2pc Bathroom | Measurements not available | |
| Third level | Primary Bedroom | 21'3'' x 14'0'' |
| 4pc Ensuite bath | Measurements not available | |
| Bedroom | 17'0'' x 13'3'' | |
| Bedroom | 14'3'' x 13'10'' | |
| 4pc Bathroom | Measurements not available | |
| Main level | Utility room | 13'8'' x 6'9'' |
| Family room | 20'0'' x 16'6'' | |
| Bedroom | 11'6'' x 11'6'' | |
| 3pc Bathroom | Measurements not available |
| Features | |||||
|---|---|---|---|---|---|
| Attached Garage(2) | Range | Refrigerator | |||
| Dishwasher | Microwave | Central air conditioning | |||













































