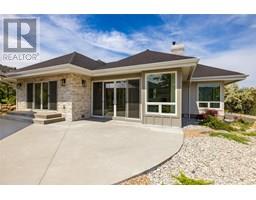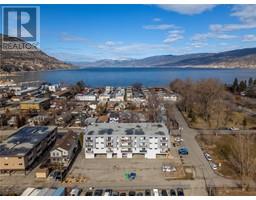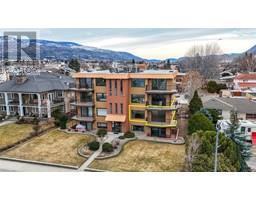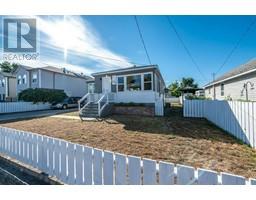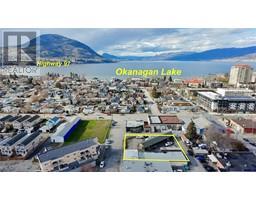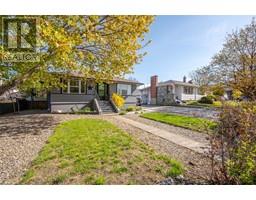740 Winnipeg Street Unit# 401 Main North, Penticton, British Columbia, CA
Address: 740 Winnipeg Street Unit# 401, Penticton, British Columbia
2 Beds2 Baths1131 sqftStatus: Buy Views : 268
Price
$309,000
Summary Report Property
- MKT ID10360101
- Building TypeApartment
- Property TypeSingle Family
- StatusBuy
- Added10 hours ago
- Bedrooms2
- Bathrooms2
- Area1131 sq. ft.
- DirectionNo Data
- Added On21 Aug 2025
Property Overview
Top Floor 2 bedroom, 2 bathroom condo with 1383 sqft of living space. The unit itself is 1131sqft with an additional 252 sqft enclosed deck that you can enjoy year-round! With new kitchen appliances, in-suite laundry, updated flooring, remote control blinds, covered parking and a storage locker.. this one ticks all the boxes. Bring your house-size furniture and enjoy the peace & quiet in this well run 55+ complex with no pets or short-term rentals allowed. Perfectly situated within walking distance to all your daily needs. Call to book a private viewing, this one is a winner! (id:51532)
Tags
| Property Summary |
|---|
Property Type
Single Family
Building Type
Apartment
Storeys
1
Square Footage
1131 sqft
Community Name
Winnipeg Square
Title
Strata
Neighbourhood Name
Main North
Land Size
under 1 acre
Built in
1981
Parking Type
Covered,Rear
| Building |
|---|
Bathrooms
Total
2
Interior Features
Appliances Included
Range, Refrigerator, Dishwasher, Microwave, Hood Fan, Washer & Dryer
Flooring
Mixed Flooring
Building Features
Architecture Style
Other
Square Footage
1131 sqft
Building Amenities
Storage - Locker
Heating & Cooling
Cooling
Wall unit
Heating Type
Baseboard heaters
Utilities
Utility Sewer
Municipal sewage system
Water
Municipal water
Exterior Features
Exterior Finish
Wood
Neighbourhood Features
Community Features
Pets not Allowed, Rentals Allowed, Seniors Oriented
Maintenance or Condo Information
Maintenance Fees
$380.74 Monthly
Maintenance Fees Include
Cable TV, Reserve Fund Contributions, Insurance, Ground Maintenance, Property Management, Other, See Remarks, Sewer, Water
Parking
Parking Type
Covered,Rear
Total Parking Spaces
1
| Level | Rooms | Dimensions |
|---|---|---|
| Main level | Other | 34'2'' x 9'3'' |
| Laundry room | 7'7'' x 5'5'' | |
| 3pc Ensuite bath | 9'1'' x 5' | |
| 4pc Bathroom | 7'6'' x 4'10'' | |
| Bedroom | 11'8'' x 11'2'' | |
| Primary Bedroom | 21'7'' x 12' | |
| Kitchen | 9'2'' x 7'8'' | |
| Dining room | 10'1'' x 12'7'' | |
| Living room | 13'3'' x 14'4'' |
| Features | |||||
|---|---|---|---|---|---|
| Covered | Rear | Range | |||
| Refrigerator | Dishwasher | Microwave | |||
| Hood Fan | Washer & Dryer | Wall unit | |||
| Storage - Locker | |||||






































