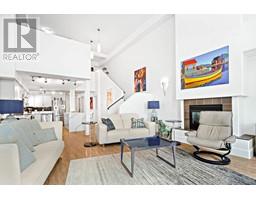75 Martin Street Unit# 1405 Lot# 216 Main North, Penticton, British Columbia, CA
Address: 75 Martin Street Unit# 1405 Lot# 216, Penticton, British Columbia
Summary Report Property
- MKT ID10319590
- Building TypeApartment
- Property TypeSingle Family
- StatusBuy
- Added18 weeks ago
- Bedrooms1
- Bathrooms1
- Area868 sq. ft.
- DirectionNo Data
- Added On15 Jul 2024
Property Overview
Welcome to Lakeshore Towers located at 75 Martin Street. This 868 sq ft 1 bedroom + den unit is absolutely perfect for your Okanagan Lifestyle. You won't find a better location in Penticton for a condo. The complex is located across the street from Okanagan Lake, Penticton’s Peach and Gyro Park! Take a walk along Penticton's beautiful boardwalk and layout on the beautiful sandy beach. Feel like everyday is a vacation. This home is ready for you. Take advantage of quick possession. The home has all new paint, flooring and appliances throughout. . This condo has undergone recent renovations. The living area extends onto a covered deck, perfect for entertaining or enjoying a quiet evening with city views. Within the development, enjoy the use of the underground parking, swimming pool, hot tub, gym, and wine storage. The property manager is on site at all times which really helps with all your property needs. This home is a fantastic opportunity. Strata monthly fees $394.71 (id:51532)
Tags
| Property Summary |
|---|
| Building |
|---|
| Level | Rooms | Dimensions |
|---|---|---|
| Main level | Full bathroom | Measurements not available |
| Den | 9'7'' x 6'10'' | |
| Laundry room | 8' x 6' | |
| Primary Bedroom | 11' x 13' | |
| Living room | 11' x 15' | |
| Dining room | 11' x 5' | |
| Kitchen | 13'0'' x 7'5'' |
| Features | |||||
|---|---|---|---|---|---|
| Balcony | Parkade | Central air conditioning | |||
| Party Room | Whirlpool | Storage - Locker | |||



























































































