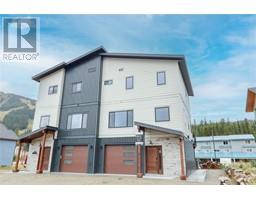460 Conklin Avenue Unit# 101 Main North, Penticton, British Columbia, CA
Address: 460 Conklin Avenue Unit# 101, Penticton, British Columbia
3 Beds3 Baths1224 sqftStatus: Buy Views : 746
Price
$627,750
Summary Report Property
- MKT ID10328748
- Building TypeRow / Townhouse
- Property TypeSingle Family
- StatusBuy
- Added6 weeks ago
- Bedrooms3
- Bathrooms3
- Area1224 sq. ft.
- DirectionNo Data
- Added On14 Dec 2024
Property Overview
460 Conklin is completed and ready for you to move in !! Enjoy this 1257 sq ft townhome with 3 bedroom , 2.5 bathroom home . There 2 parking stalls for each in this complex. Located in one of Penticton’s most charming and sought-after neighborhoods. Built by Azura, with their proven local track record for quality (Sendero Gate, Sendero Canyon, Riverside), each home features: open concept living with a minimum 20 sqft of storage, hard surface counter tops, stainless steel appliances, vinyl and carpet flooring, blinds, and in floor heating. Don't forget the 2/5/1 0 home warrant by travelers Canada. Party walls create complete separation between units, so that there are no connecting surfaces for sound to travel between. (id:51532)
Tags
| Property Summary |
|---|
Property Type
Single Family
Building Type
Row / Townhouse
Storeys
2
Square Footage
1224 sqft
Title
Strata
Neighbourhood Name
Main North
Land Size
under 1 acre
Built in
2024
| Building |
|---|
Bathrooms
Total
3
Partial
1
Interior Features
Appliances Included
Dishwasher, Oven - Electric, Water Heater - Electric, Microwave, Washer/Dryer Stack-Up
Flooring
Carpeted, Porcelain Tile, Vinyl
Building Features
Features
Central island
Style
Attached
Square Footage
1224 sqft
Fire Protection
Smoke Detector Only
Building Amenities
Other
Heating & Cooling
Cooling
See Remarks, Heat Pump, Wall unit
Heating Type
Other
Utilities
Utility Sewer
Municipal sewage system
Water
Municipal water
Exterior Features
Exterior Finish
Composite Siding
Neighbourhood Features
Community Features
Pets Allowed
Maintenance or Condo Information
Maintenance Fees
$337.15 Monthly
Parking
Total Parking Spaces
2
| Level | Rooms | Dimensions |
|---|---|---|
| Second level | Full bathroom | Measurements not available |
| Full ensuite bathroom | Measurements not available | |
| Bedroom | 10'4'' x 9'5'' | |
| Bedroom | 9'2'' x 9'2'' | |
| Primary Bedroom | 10'3'' x 11'0'' | |
| Main level | Partial bathroom | Measurements not available |
| Kitchen | 9'11'' x 9'10'' | |
| Dining room | 10'0'' x 8'8'' | |
| Living room | 10'0'' x 15'0'' |
| Features | |||||
|---|---|---|---|---|---|
| Central island | Dishwasher | Oven - Electric | |||
| Water Heater - Electric | Microwave | Washer/Dryer Stack-Up | |||
| See Remarks | Heat Pump | Wall unit | |||
| Other | |||||

































































