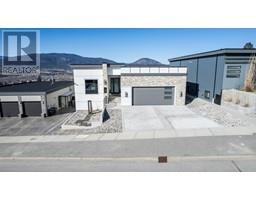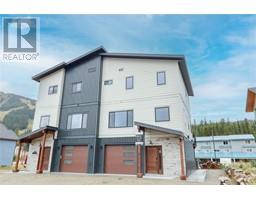4632 SAGE MESA Drive Husula/West Bench/Sage Mesa, Penticton, British Columbia, CA
Address: 4632 SAGE MESA Drive, Penticton, British Columbia
Summary Report Property
- MKT ID10330980
- Building TypeHouse
- Property TypeSingle Family
- StatusBuy
- Added4 days ago
- Bedrooms4
- Bathrooms3
- Area2268 sq. ft.
- DirectionNo Data
- Added On02 Jan 2025
Property Overview
?Welcome to your personal slice of paradise! This stunning 4-bedroom, 3-bathroom home offers an extraordinary blend of lake and mountain views, complemented by the added flexibility of a non-conforming suite. Step inside and be greeted by an abundance of natural light flowing through the spacious living and dining areas, creating a warm and inviting atmosphere. The thoughtfully designed layout perfectly balances comfort and functionality, making it ideal for both relaxed living and entertaining. The well-appointed kitchen features modern stainless-steel appliances and seamlessly connects to the dining area, where you can savor meals while soaking in the picturesque views. The lower-level 1-bedroom suite serves as private living quarters—a fantastic mortgage helper! Outside, the generous yard is perfect for hosting dinner parties, enjoying outdoor activities, or simply unwinding in tranquility. Recent updates include newer flooring, a heat pump with A/C, and ample parking to accommodate your needs. (id:51532)
Tags
| Property Summary |
|---|
| Building |
|---|
| Level | Rooms | Dimensions |
|---|---|---|
| Basement | Storage | 7'3'' x 17'8'' |
| Living room | 12'4'' x 18'1'' | |
| Kitchen | 8'5'' x 8'8'' | |
| Foyer | 9'0'' x 13'10'' | |
| 3pc Ensuite bath | Measurements not available | |
| Bedroom | 12'2'' x 10'3'' | |
| Main level | Primary Bedroom | 12'7'' x 11'3'' |
| Living room | 14'1'' x 20'3'' | |
| Kitchen | 10'0'' x 16'2'' | |
| 3pc Ensuite bath | Measurements not available | |
| Dining room | 10'7'' x 8'8'' | |
| Bedroom | 12'9'' x 11'7'' | |
| Bedroom | 9'3'' x 9'10'' | |
| 4pc Bathroom | Measurements not available |
| Features | |||||
|---|---|---|---|---|---|
| See Remarks | Other | RV | |||
| Range | Refrigerator | Dishwasher | |||
| Dryer | Microwave | Washer | |||
| Central air conditioning | |||||









































































