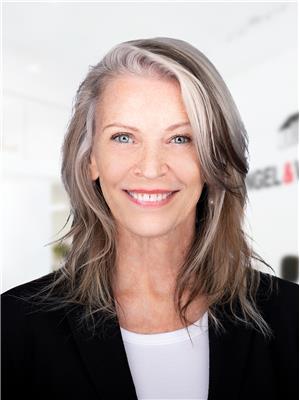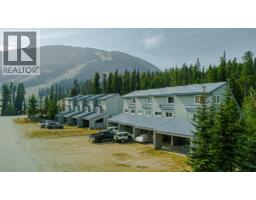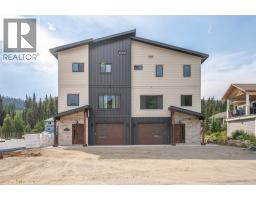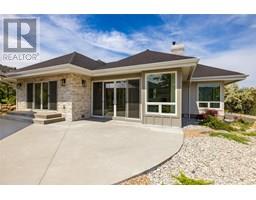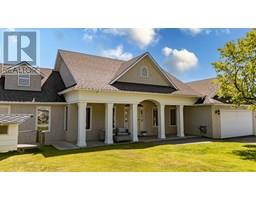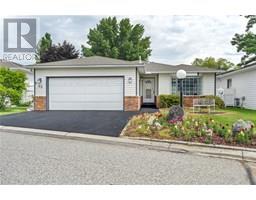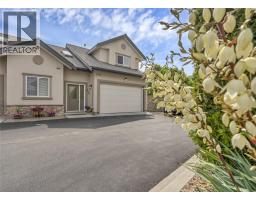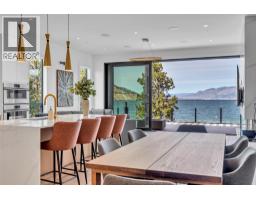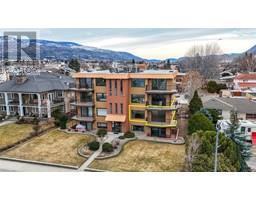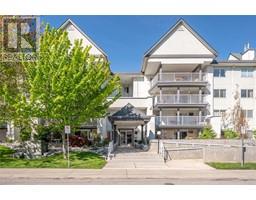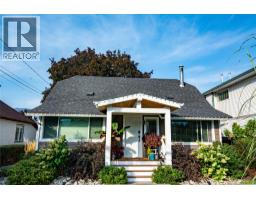999 Burnaby Avenue Unit# 65 Main North, Penticton, British Columbia, CA
Address: 999 Burnaby Avenue Unit# 65, Penticton, British Columbia
Summary Report Property
- MKT ID10361049
- Building TypeManufactured Home
- Property TypeSingle Family
- StatusBuy
- Added1 days ago
- Bedrooms2
- Bathrooms2
- Area1152 sq. ft.
- DirectionNo Data
- Added On05 Oct 2025
Property Overview
A WELL renovated mobile home that leaves you nothing to do but move in! So many improvements to list...Newer quality shingle roof(5 yrs old), laminate flooring, windows, IKEA kitchen & bathroom cabinets, addition made 2 huge bedrooms, one bath w 4 piece & bathtub, one 3 piece bath walk-in shower. All new above ground pex copper plumbing, brand new hot water tank, microwave converts to an oven, big enough to cook a turkey! Induction stove top, dishwasher & heat pump for heat/air exchange. $6000 carport and the back yard is completely cedar fenced & lovely gardens. A covered deck on the west side and pull in parking. Must be seen, it's a gem to retire to! Close to the hockey arena, golfing, one block to the beach, restaurants & downtown area. Pad rent $779.00 & will be assigned to the new buyer. Call your realtor today to view!!! (id:51532)
Tags
| Property Summary |
|---|
| Building |
|---|
| Land |
|---|
| Level | Rooms | Dimensions |
|---|---|---|
| Main level | 3pc Ensuite bath | Measurements not available |
| Primary Bedroom | 14'3'' x 11'3'' | |
| Bedroom | 14'3'' x 11' | |
| Kitchen | 11'3'' x 11' | |
| Dining room | 9'6'' x 8' | |
| Living room | 18'8'' x 15' | |
| 4pc Bathroom | Measurements not available |
| Features | |||||
|---|---|---|---|---|---|
| Level lot | One Balcony | Covered | |||
| Refrigerator | Dishwasher | Water Heater - Electric | |||
| Microwave | See remarks | Washer & Dryer | |||
| Central air conditioning | Heat Pump | ||||
















































