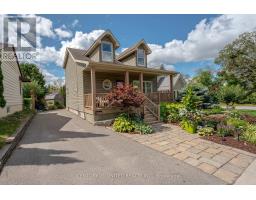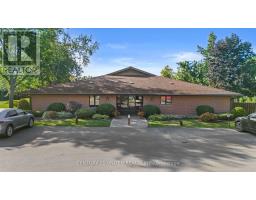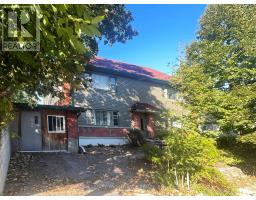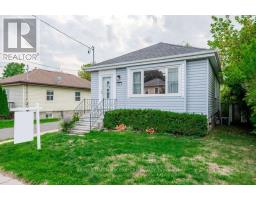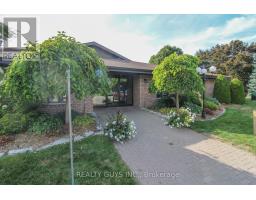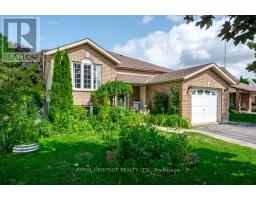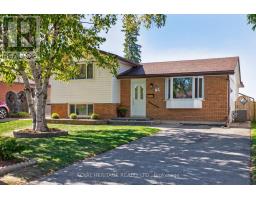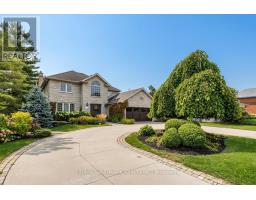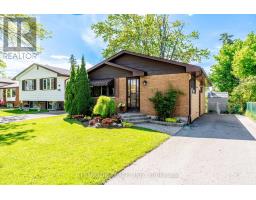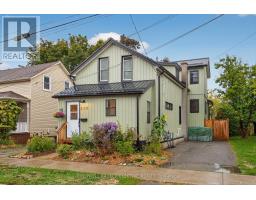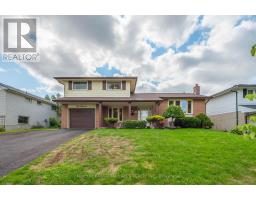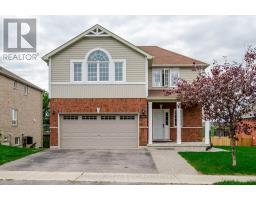845 STEWART DRIVE, Peterborough (Ashburnham Ward 4), Ontario, CA
Address: 845 STEWART DRIVE, Peterborough (Ashburnham Ward 4), Ontario
4 Beds2 Baths700 sqftStatus: Buy Views : 685
Price
$649,800
Summary Report Property
- MKT IDX12418072
- Building TypeHouse
- Property TypeSingle Family
- StatusBuy
- Added21 hours ago
- Bedrooms4
- Bathrooms2
- Area700 sq. ft.
- DirectionNo Data
- Added On02 Oct 2025
Property Overview
Welcome to this 3-bedroom, 2-bath raised bungalow that's serving "might as well be brand-new" vibes. Every detail has been tastefully updated so you can skip the reno headaches and start enjoying the good life. Find a bright, open concept that boasts a sleek kitchen with new cabinetry, coffee station, gas stove, granite counter tops and much more. Large double car garage, walk out lower level for in-law potential. Modern finishes, thoughtful updates, and all the perks of a fresh new build without the wait, this home checks every box. Close to the highway for easy commute and walking distance to the school. (id:51532)
Tags
| Property Summary |
|---|
Property Type
Single Family
Building Type
House
Storeys
1
Square Footage
700 - 1100 sqft
Community Name
Ashburnham Ward 4
Title
Freehold
Land Size
50.5 x 154.3 FT ; 154.28 X 50.49 X 153.06 X 53.40 FT|under 1/2 acre
Parking Type
Attached Garage,Garage
| Building |
|---|
Bedrooms
Above Grade
2
Below Grade
2
Bathrooms
Total
4
Interior Features
Appliances Included
Water Heater, Dryer, Stove, Washer, Window Coverings, Refrigerator
Basement Features
Walk out
Basement Type
N/A (Finished)
Building Features
Features
Level lot, Flat site, Level
Foundation Type
Poured Concrete
Style
Detached
Architecture Style
Raised bungalow
Square Footage
700 - 1100 sqft
Rental Equipment
Water Heater
Fire Protection
Smoke Detectors
Structures
Patio(s)
Heating & Cooling
Cooling
Central air conditioning
Heating Type
Forced air
Utilities
Utility Type
Cable(Available),Electricity(Installed),Sewer(Installed)
Utility Sewer
Sanitary sewer
Water
Municipal water
Exterior Features
Exterior Finish
Brick, Vinyl siding
Parking
Parking Type
Attached Garage,Garage
Total Parking Spaces
6
| Land |
|---|
Lot Features
Fencing
Partially fenced
Other Property Information
Zoning Description
R1
| Level | Rooms | Dimensions |
|---|---|---|
| Basement | Utility room | 3.28 m x 4.65 m |
| Bedroom 3 | 3.44 m x 2.92 m | |
| Bedroom 4 | 3.28 m x 4.6 m | |
| Recreational, Games room | 5.64 m x 6.64 m | |
| Bathroom | 2.57 m x 2.2 m | |
| Main level | Kitchen | 3.45 m x 4.2 m |
| Dining room | 3.6 m x 3.33 m | |
| Living room | 5.29 m x 3.88 m | |
| Primary Bedroom | 3.32 m x 4.55 m | |
| Bedroom 2 | 3.63 m x 3.12 m | |
| Bathroom | 2.57 m x 2.22 m |
| Features | |||||
|---|---|---|---|---|---|
| Level lot | Flat site | Level | |||
| Attached Garage | Garage | Water Heater | |||
| Dryer | Stove | Washer | |||
| Window Coverings | Refrigerator | Walk out | |||
| Central air conditioning | |||||













































