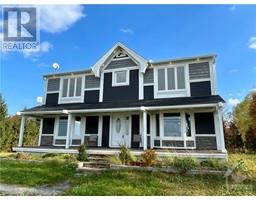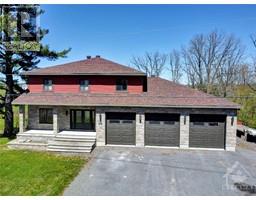173 CONCESSION 1 ROAD Treadwell, Plantagenet, Ontario, CA
Address: 173 CONCESSION 1 ROAD, Plantagenet, Ontario
Summary Report Property
- MKT ID1405171
- Building TypeHouse
- Property TypeSingle Family
- StatusBuy
- Added13 weeks ago
- Bedrooms3
- Bathrooms2
- Area0 sq. ft.
- DirectionNo Data
- Added On17 Aug 2024
Property Overview
Attention all Sunsets, boats and fishing lovers!!! Get all the benefits of a great riverfront property has to offer. Located 2.5km near the Treadwell boat launch and easy driving distance from Ottawa, Rockland and Hawkesbury. Awesome view of the Ottawa river from the main floor and even from the walkout basement. Nice big attached 2 car garage and a spacious shed with both ends garage doors to keep your garden tools and maintenance equipment. With just over 1 acre of land you will enjoy the peace and tranquillity that this property has to offer. This riverfront property offers a blend and comfort of a family home with the charm of a cottage atmosphere. Three bedrooms and 2 bathrooms should fill the needs of your family. Offers high speed internet, great fishing or paddleboarding off the Ottawa river or Lake George just 1km away. few updates in the last few years. new roof 2019, new furnace 2022, window updated 2022, new oven 2021, new dishwasher 2023. Come check it out. (id:51532)
Tags
| Property Summary |
|---|
| Building |
|---|
| Land |
|---|
| Level | Rooms | Dimensions |
|---|---|---|
| Basement | Bedroom | 10'6" x 9'9" |
| Bedroom | 11'3" x 13'4" | |
| Family room | 28'3" x 16'7" | |
| Storage | 9'1" x 15'4" | |
| 3pc Bathroom | 11'3" x 10'2" | |
| Other | 5'1" x 11'7" | |
| Main level | Kitchen | 11'5" x 14'3" |
| 4pc Ensuite bath | 11'7" x 10'1" | |
| Primary Bedroom | 13'0" x 15'0" | |
| Dining room | 14'7" x 15'2" | |
| Foyer | 6'0" x 10'9" | |
| Living room | 14'4" x 14'0" |
| Features | |||||
|---|---|---|---|---|---|
| Sloping | Automatic Garage Door Opener | Detached Garage | |||
| Attached Garage | Oven - Built-In | Dishwasher | |||
| Hood Fan | Microwave | Stove | |||
| Central air conditioning | Air exchanger | ||||







































