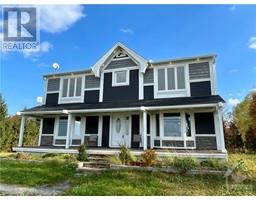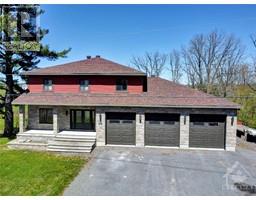562 COUNTY ROAD 9 ROAD Plantagenet, Plantagenet, Ontario, CA
Address: 562 COUNTY ROAD 9 ROAD, Plantagenet, Ontario
Summary Report Property
- MKT ID1408438
- Building TypeHouse
- Property TypeSingle Family
- StatusBuy
- Added12 weeks ago
- Bedrooms5
- Bathrooms2
- Area0 sq. ft.
- DirectionNo Data
- Added On25 Aug 2024
Property Overview
Sell the cottage! Here is a spacious and bright 3+2 bedroom bungalow on a gorgeous riverfront lot! The big, open kitchen and dining rooms overlook the private yard and river. The dining room has a patio door leading to the sundeck and river views…gorgeous! The inviting formal living room catches the afternoon sun. 3 good size bedrooms, a 4 piece main bath and laundry room complete this level. The lower level has a huge recreation room with fireplace, bar area and additional 3 piece bath. Two additional fully finished rooms offer unlimited possibilities. Flooring in all bedrooms and the rec room has been recently upgraded. There is an oversized attached garage and an additional detached garage…a hobbyist’s dream! Added bonus: municipal water and sewer services! Plantagenet is a wonderful community to call home! Highspeed available through Bell. 24 hours irrevocable on offers. (id:51532)
Tags
| Property Summary |
|---|
| Building |
|---|
| Land |
|---|
| Level | Rooms | Dimensions |
|---|---|---|
| Basement | Bedroom | 13'10" x 13'0" |
| Hobby room | 16'0" x 14'7" | |
| Recreation room | 23'1" x 21'8" | |
| 3pc Bathroom | 7'1" x 5'10" | |
| Storage | 26'5" x 15'2" | |
| Main level | Kitchen | 11'1" x 9'0" |
| Dining room | 12'3" x 8'3" | |
| Living room | 15'2" x 11'5" | |
| 4pc Bathroom | 12'8" x 7'10" | |
| Primary Bedroom | 12'10" x 10'5" | |
| Bedroom | 11'5" x 9'7" | |
| Bedroom | 12'9" x 8'9" | |
| Laundry room | Measurements not available |
| Features | |||||
|---|---|---|---|---|---|
| Attached Garage | Detached Garage | Oven - Built-In | |||
| Cooktop | Dishwasher | Dryer | |||
| Freezer | Washer | Blinds | |||
| None | |||||

































