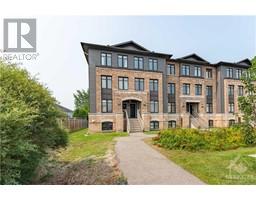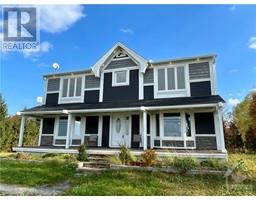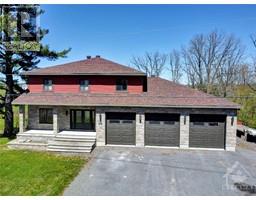931 COUNTY ROAD 26 ROAD Plantagenet, Plantagenet, Ontario, CA
Address: 931 COUNTY ROAD 26 ROAD, Plantagenet, Ontario
Summary Report Property
- MKT ID1408301
- Building TypeHouse
- Property TypeSingle Family
- StatusBuy
- Added13 weeks ago
- Bedrooms3
- Bathrooms1
- Area0 sq. ft.
- DirectionNo Data
- Added On22 Aug 2024
Property Overview
OPEN HOUSE SUNDAY AUGUST 25 2-4 PM! Welcome to this charming 3-bedroom plus den, 1-bath single-detached family home in Plantagenet, set on a generous 3.77-acre lot. The inviting front porch leads into a bright main level featuring a well-equipped kitchen with ample cabinetry, an eating area, and a cozy living room with gas fireplace. The primary bedroom includes a large closet, and the main level also offers a convenient laundry room and a full bathroom. Upstairs, you'll find two additional bedrooms and a versatile den area, perfect for a home office, playroom, or additional bedroom. The partially finished basement includes a propane fireplace. The property features an oversized driveway, a two-car garage, a spacious carport with a natural gas hookup for your BBQ, and a 20x24 detached workshop/shed at the rear of the property. A generator is also included for added convenience. Enjoy the perfect blend of comfort, functionality, and country charm in this delightful home. (id:51532)
Tags
| Property Summary |
|---|
| Building |
|---|
| Land |
|---|
| Level | Rooms | Dimensions |
|---|---|---|
| Second level | Bedroom | 9'0" x 11'4" |
| Bedroom | 9'0" x 9'6" | |
| Den | 7'4" x 11'0" | |
| Main level | Kitchen | 8'0" x 14'0" |
| Dining room | 8'0" x 8'8" | |
| Laundry room | 6'6" x 7'0" | |
| Full bathroom | 6'7" x 6'8" | |
| Living room | 11'6" x 14'0" | |
| Primary Bedroom | 11'0" x 14'9" | |
| Other | Other | 23'0" x 30'0" |
| Features | |||||
|---|---|---|---|---|---|
| Acreage | Private setting | Detached Garage | |||
| Attached Garage | Carport | Surfaced | |||
| Refrigerator | Dryer | Stove | |||
| Washer | Wall unit | ||||







































