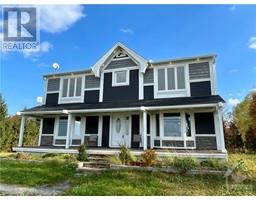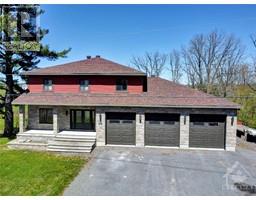1834 SARRAZIN STREET PLANTAGENET RURAL, Plantagenet, Ontario, CA
Address: 1834 SARRAZIN STREET, Plantagenet, Ontario
3 Beds2 Baths0 sqftStatus: Buy Views : 600
Price
$599,900
Summary Report Property
- MKT ID1404182
- Building TypeHouse
- Property TypeSingle Family
- StatusBuy
- Added12 weeks ago
- Bedrooms3
- Bathrooms2
- Area0 sq. ft.
- DirectionNo Data
- Added On23 Aug 2024
Property Overview
Welcome Home! This charming bungalow boasts 3 bedrooms and 2 bathrooms, nestled in a tranquil neighbourhood surrounded by nature, all set on a generous 1.2-acre lot. Step inside to a stunning cathedral-ceiling living space that seamlessly blends the kitchen, dining room, and living room. Down the hallway, discover three bedrooms, including the primary suite featuring a spacious walk-in closet and a cheater 4-piece ensuite bathroom. The basement offers a large family room, another full bathroom, and ample storage. Outdoors, enjoy the convenience of an attached 16'x24' garage and a detached 20'x26' garage. The fenced yard provides privacy and a perfect canvas for creating your own oasis. (id:51532)
Tags
| Property Summary |
|---|
Property Type
Single Family
Building Type
House
Storeys
1
Title
Freehold
Neighbourhood Name
PLANTAGENET RURAL
Land Size
1.2 ac
Built in
2004
Parking Type
Attached Garage,Detached Garage,Gravel
| Building |
|---|
Bedrooms
Above Grade
3
Bathrooms
Total
3
Interior Features
Appliances Included
Dishwasher, Hood Fan, Stove, Alarm System, Blinds
Flooring
Hardwood, Tile
Basement Type
Full (Finished)
Building Features
Features
Automatic Garage Door Opener
Foundation Type
Poured Concrete
Style
Detached
Architecture Style
Bungalow
Heating & Cooling
Cooling
Central air conditioning
Heating Type
Forced air
Utilities
Utility Sewer
Septic System
Water
Well
Exterior Features
Exterior Finish
Stucco, Vinyl
Parking
Parking Type
Attached Garage,Detached Garage,Gravel
Total Parking Spaces
8
| Land |
|---|
Other Property Information
Zoning Description
RESIDENTIAL
| Level | Rooms | Dimensions |
|---|---|---|
| Basement | Family room | 18'5" x 32'8" |
| 4pc Bathroom | 12'3" x 10'6" | |
| Utility room | 23'8" x 13'3" | |
| Storage | 5'3" x 4'1" | |
| Storage | 2'6" x 6'3" | |
| Main level | Foyer | 5'0" x 5'4" |
| Living room | 15'7" x 12'8" | |
| Dining room | 14'0" x 10'3" | |
| Kitchen | 11'5" x 14'3" | |
| Laundry room | Measurements not available | |
| Primary Bedroom | 14'2" x 12'9" | |
| Other | 10'6" x 3'9" | |
| 4pc Bathroom | 8'1" x 10'6" | |
| Bedroom | 11'3" x 10'0" | |
| Bedroom | 10'9" x 10'3" |
| Features | |||||
|---|---|---|---|---|---|
| Automatic Garage Door Opener | Attached Garage | Detached Garage | |||
| Gravel | Dishwasher | Hood Fan | |||
| Stove | Alarm System | Blinds | |||
| Central air conditioning | |||||









































