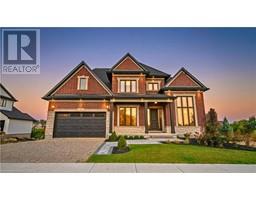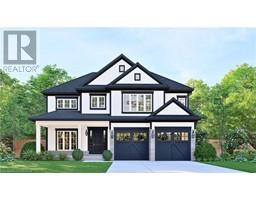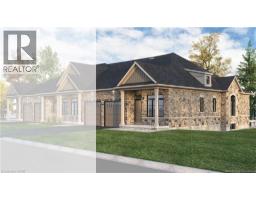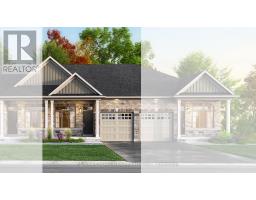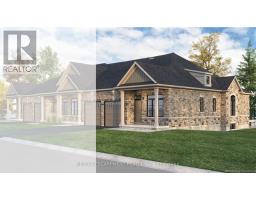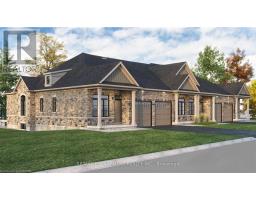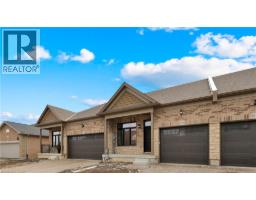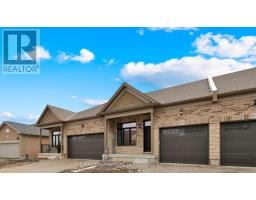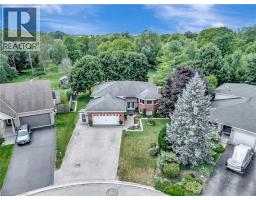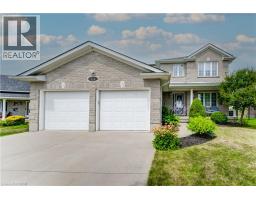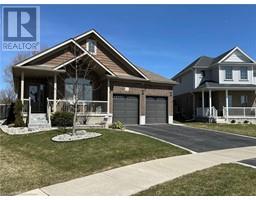9 WORKMAN Crescent Plattsville, Plattsville, Ontario, CA
Address: 9 WORKMAN Crescent, Plattsville, Ontario
Summary Report Property
- MKT ID40727646
- Building TypeHouse
- Property TypeSingle Family
- StatusBuy
- Added6 days ago
- Bedrooms4
- Bathrooms4
- Area3470 sq. ft.
- DirectionNo Data
- Added On24 Aug 2025
Property Overview
Welcome Home! Indulge in luxury living with the WILMONT Model by Sally Creek Lifestyle Homes, located in the picturesque community of Plattsville Estates — where small-town charm meets big-city convenience. Just 20 minutes from Kitchener/Waterloo and within easy reach of the GTA, Plattsville offers the perfect balance of peaceful rural living and modern urban access. Known for its friendly atmosphere, excellent schools, and strong sense of community, it's an ideal setting for families and professionals seeking space, safety, and a relaxed pace of life without sacrificing connectivity. Set on a beautiful 60' lot, this 4-bedroom, 3.5-bathroom home showcases superior craftsmanship and thoughtful design. Enjoy 9' ceilings on the main and lower (basement) levels and 8' ceilings on the second floor, with an option to upgrade to 10' ceilings on the main and 9' on the second. The layout includes a den, servery, walk-in pantry, and multiple walk-in closets — blending functionality with timeless style. Premium finishes are included as standard, such as engineered hardwood flooring, upgraded ceramic tiles, an oak staircase with wrought iron spindles, quartz countertops, and a custom kitchen featuring upgraded cabinetry with crown moulding, valance, and undermount lighting — perfect for hosting and entertaining. A rare double tandem garage provides parking for three vehicles. To be built — full customization available to suit your lifestyle. Photos shown are of the upgraded Berkshire Model Home. RSA. (id:51532)
Tags
| Property Summary |
|---|
| Building |
|---|
| Land |
|---|
| Level | Rooms | Dimensions |
|---|---|---|
| Second level | 5pc Bathroom | Measurements not available |
| Bedroom | 11'4'' x 16'2'' | |
| Bedroom | 12'0'' x 15'2'' | |
| 3pc Bathroom | Measurements not available | |
| Bedroom | 14'8'' x 14'0'' | |
| Full bathroom | Measurements not available | |
| Primary Bedroom | 14'4'' x 19'0'' | |
| Main level | 2pc Bathroom | Measurements not available |
| Den | 9'0'' x 10'0'' | |
| Dining room | 11'0'' x 16'0'' | |
| Eat in kitchen | 21'2'' x 18'0'' | |
| Family room | 18'0'' x 15'6'' |
| Features | |||||
|---|---|---|---|---|---|
| Paved driveway | Sump Pump | Attached Garage | |||
| Central Vacuum | Garage door opener | Central air conditioning | |||

















