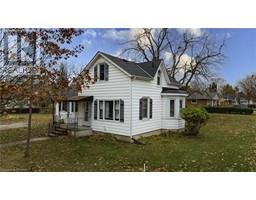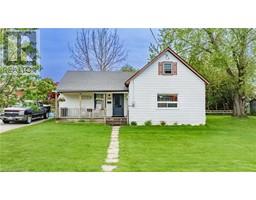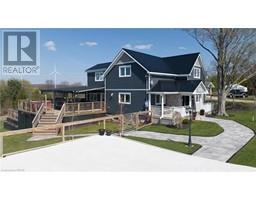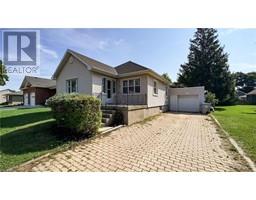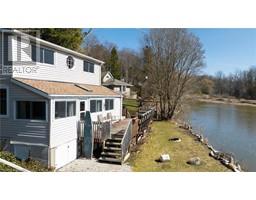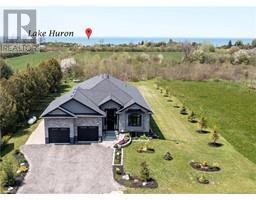11 APPLE Lane Ashfield Twp, Port Albert, Ontario, CA
Address: 11 APPLE Lane, Port Albert, Ontario
Summary Report Property
- MKT ID40565745
- Building TypeHouse
- Property TypeSingle Family
- StatusBuy
- Added1 weeks ago
- Bedrooms5
- Bathrooms1
- Area1479 sq. ft.
- DirectionNo Data
- Added On18 Jun 2024
Property Overview
This charming cottage featuring 3 bedrooms plus loft with extra sleeping space is a true gem nestled on the banks of the 9 Mile River and offers easy access to the stunning beaches of Lake Huron. The owners have lovingly cared for this property and it shows in every detail. Inside, the cottage is warm and inviting, with plenty of natural light and cozy furnishings. The open-concept living area features a comfortable seating area, a rustic wood-burning stove, and dining area. The fully equipped, spacious kitchen has everything you need to prepare meals during your stay, and makes it the perfect space to host family and friends. Outside, the cottage is surrounded by beautiful scenery and offers plenty of space to relax and enjoy the peaceful surroundings. The deck is the perfect spot to enjoy your morning coffee or an evening cocktail while the sun goes down over the Lake and the the riverside fire pit provides the ideal setting for a relaxing campfire. The cottage is conveniently located near the Port Albert General Store, LCBO outlet and Pub, which provides easy access to all of the essentials you may need during your stay. Additionally, Goderich's many conveniences are just a short drive away, making this the perfect retreat for your family and friends. Overall, this 3+1 bedroom Cottage is the perfect getaway for families and friends who want to enjoy the natural beauty of the area while still having access to all of the conveniences of town. With its easy access to the 9 Mile River and Lake Huron's beautiful beaches, this cottage is sure to be a hit with anyone looking for a relaxing retreat. (id:51532)
Tags
| Property Summary |
|---|
| Building |
|---|
| Land |
|---|
| Level | Rooms | Dimensions |
|---|---|---|
| Second level | Bedroom | 7'10'' x 11'0'' |
| Bedroom | 9'5'' x 11'0'' | |
| Main level | Storage | 6'2'' x 8'5'' |
| Primary Bedroom | 15'4'' x 15'6'' | |
| Mud room | 6'0'' x 7'7'' | |
| Living room | 17'5'' x 7'5'' | |
| Living room | 17'0'' x 8'8'' | |
| Kitchen | 13'0'' x 11'2'' | |
| Foyer | 6'11'' x 15'4'' | |
| Dining room | 6'5'' x 8'8'' | |
| Bedroom | 11'3'' x 8'4'' | |
| Bedroom | 15'9'' x 8'5'' | |
| 3pc Bathroom | 6'2'' x 8'6'' |
| Features | |||||
|---|---|---|---|---|---|
| Paved driveway | Country residential | Microwave | |||
| Refrigerator | Stove | None | |||




















































