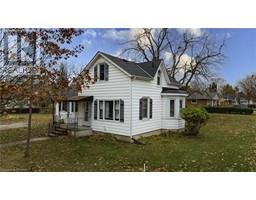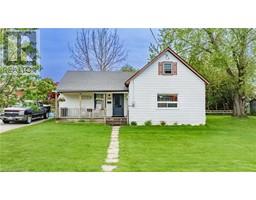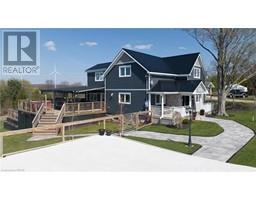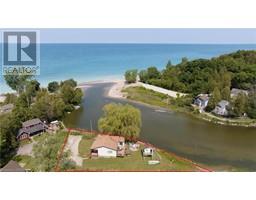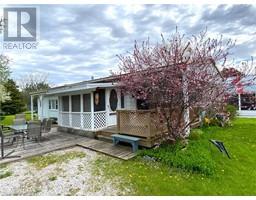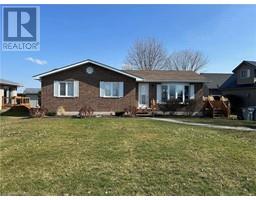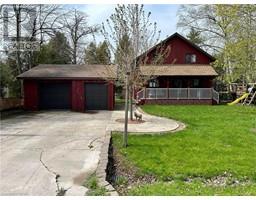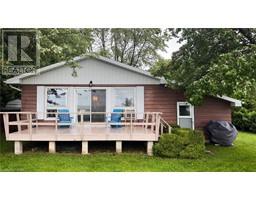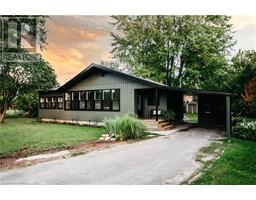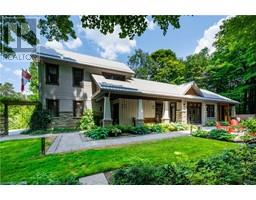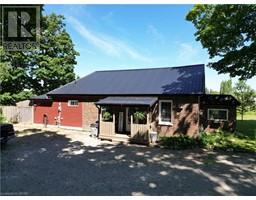39941 DINSLEY Terrace Stanley Twp, Bluewater, Ontario, CA
Address: 39941 DINSLEY Terrace, Bluewater, Ontario
Summary Report Property
- MKT ID40551126
- Building TypeHouse
- Property TypeSingle Family
- StatusBuy
- Added1 weeks ago
- Bedrooms6
- Bathrooms2
- Area2554 sq. ft.
- DirectionNo Data
- Added On18 Jun 2024
Property Overview
Nestled on a sprawling 6 acre estate and built with meticulous attention to detail in 2018, this custom-built stone executive home exemplifies luxury living. Situated in the municipality of Bluewater, it offers over 3800 sq ft of sheer elegance. Dinsley Terrace, this tree-lined street and cul-de-sac setting, adds to the beauty of this prestigious address, making it one of the most sought-after streets in the area. Step inside the foyer and be greeted by an abundance of natural light streaming through the windows, illuminating the open concept living room. The main floor is designed for both comfort and functionality, boasting a custom-built kitchen, a spacious dining area, and a generous living room complete with a stone fireplace. The master suite, featuring an ensuite spotlight, provides a sanctuary of luxury, while a main office caters to those who work remotely. Two additional bedrooms and an expansive laundry room complete the main level, offering ample space for every member of the household. The upper loft features a versatile bonus room, offering a family room and another bedroom, ideal for accommodating guests. The lower level extends the living space with two more bedrooms and ample storage, along with an additional room for customization. Outside, the expansive deck with your own hot tub invites total relaxation, and a stamped patio with a stone fire pit perfect for gatherings under the starry skies. Indulge in culinary delights with your own pizza oven, or take a leisurely stroll down to the river and create your own campsite, complete with hydro access. With its unparalleled blend of luxury, privacy, and natural beauty, this property truly offers a lifestyle of tranquility and indulgence. Don't miss the chance to experience the ultimate of gracious living—make this your dream home today. (id:51532)
Tags
| Property Summary |
|---|
| Building |
|---|
| Land |
|---|
| Level | Rooms | Dimensions |
|---|---|---|
| Second level | Loft | 26'10'' x 19'1'' |
| Bedroom | 18'5'' x 18'5'' | |
| Lower level | Other | 34'8'' x 39'2'' |
| Other | 3'10'' x 7'2'' | |
| Other | 13'0'' x 16'0'' | |
| Storage | 12'11'' x 6'4'' | |
| Storage | 8'10'' x 7'2'' | |
| Storage | 8'5'' x 11'9'' | |
| Bedroom | 13'1'' x 12'7'' | |
| Bedroom | 13'1'' x 11'2'' | |
| Main level | Primary Bedroom | 15'1'' x 15'4'' |
| Office | 15'9'' x 11'2'' | |
| Living room | 19'3'' x 23'2'' | |
| Laundry room | 7'5'' x 12'1'' | |
| Kitchen | 13'11'' x 17'4'' | |
| Foyer | 8'6'' x 8'10'' | |
| Dining room | 14'1'' x 14'8'' | |
| Bedroom | 13'8'' x 12'1'' | |
| Bedroom | 13'7'' x 12'2'' | |
| Full bathroom | 10'7'' x 15'4'' | |
| 5pc Bathroom | 5'8'' x 12'1'' |
| Features | |||||
|---|---|---|---|---|---|
| Cul-de-sac | Crushed stone driveway | Sump Pump | |||
| Automatic Garage Door Opener | Attached Garage | Dishwasher | |||
| Dryer | Refrigerator | Water softener | |||
| Washer | Gas stove(s) | Window Coverings | |||
| Garage door opener | Hot Tub | Central air conditioning | |||






















































