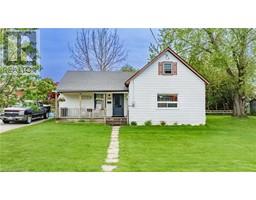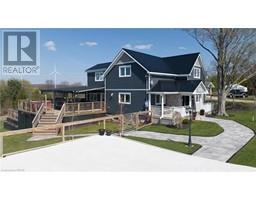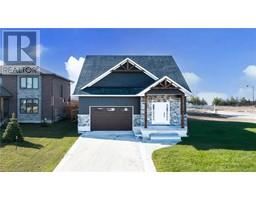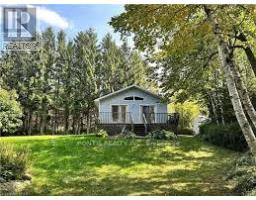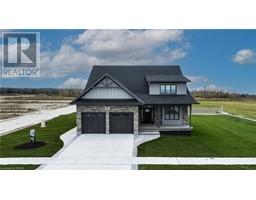140 STONEHOUSE Street Goderich Town, Goderich, Ontario, CA
Address: 140 STONEHOUSE Street, Goderich, Ontario
Summary Report Property
- MKT ID40510192
- Building TypeHouse
- Property TypeSingle Family
- StatusBuy
- Added22 weeks ago
- Bedrooms3
- Bathrooms1
- Area1300 sq. ft.
- DirectionNo Data
- Added On18 Jun 2024
Property Overview
Welcome to 140 Stonehouse Street in Goderich,ON. This 3 bedroom, 1 bathroom home that offers endless opportunities for customization. With beautiful hardwood flooring in the living and dining areas, this property exudes a warm and inviting atmosphere. The main floor bedroom provides convenience and flexibility, making this home suitable for various lifestyles. Whether you need a private space for guests, a home office, or a playroom for little ones, this additional bedroom offers versatility. This property is perfect for first-time home buyers looking to enter the market. The affordable price and potential for customization allow you to create your dream home without breaking the bank. Investors will also find value in this property, as it offers the opportunity to add value and generate rental income. Located in a great area, this home provides access to amenities, schools, and transportation options. The desirable location ensures convenience and a high quality of life for its residents. With endless potential to make it your own, this 3 bedroom, 1 bathroom home is an ideal choice for those looking to downsize. You can customize the space to suit your needs and preferences, creating a comfortable and manageable living environment. Don't delay! Contact your REALTOR® today to schedule a viewing of this affordable and customizable home. (id:51532)
Tags
| Property Summary |
|---|
| Building |
|---|
| Land |
|---|
| Level | Rooms | Dimensions |
|---|---|---|
| Second level | Bedroom | 7'4'' x 12'5'' |
| Bedroom | 9'3'' x 17'2'' | |
| 3pc Bathroom | 6'7'' x 11'2'' | |
| Main level | Primary Bedroom | 12'11'' x 8'4'' |
| Living room | 11'0'' x 11'6'' | |
| Kitchen | 13'1'' x 12'10'' | |
| Foyer | 11'1'' x 5'1'' | |
| Dining room | 11'5'' x 20'11'' | |
| Bonus Room | 9'7'' x 11'9'' |
| Features | |||||
|---|---|---|---|---|---|
| Corner Site | Dryer | Microwave | |||
| Refrigerator | Stove | Washer | |||
| Window Coverings | Central air conditioning | ||||







































