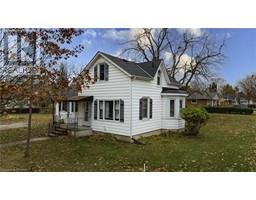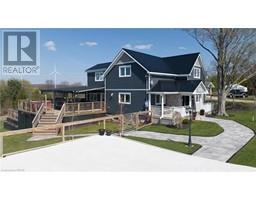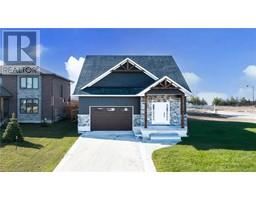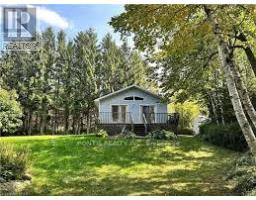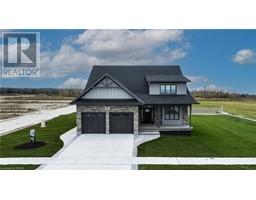146 PICTON Street E Goderich Town, Goderich, Ontario, CA
Address: 146 PICTON Street E, Goderich, Ontario
Summary Report Property
- MKT ID40578934
- Building TypeHouse
- Property TypeSingle Family
- StatusBuy
- Added22 weeks ago
- Bedrooms3
- Bathrooms1
- Area1118 sq. ft.
- DirectionNo Data
- Added On18 Jun 2024
Property Overview
Welcome to 146 Picton Street, Goderich! This charming renovated home offers three bedrooms and one bathroom, making it an ideal choice for those seeking a cozy living space. Situated on an oversized lot, this property boasts a central location, providing easy access to all of Goderich's many amenities. As you approach the home, you'll be greeted by the cutest front porch, perfect for enjoying a morning cup of coffee or relaxing in the evening. The mature street is adorned with beautiful trees that bloom seasonally, adding to the picturesque ambiance. Inside, the home has undergone renovations, ensuring a modern and stylish interior. The three bedrooms provide ample space for a growing family or those in need of extra room. The bathroom has also been updated, offering both functionality and aesthetic appeal. The spacious lot provides plenty of opportunities for outdoor activities and future expansion. Whether you want to create a beautiful garden or set up a play area for children, the possibilities are endless. With its central location, you'll have easy access to Goderich's many amenities, including shops, restaurants, parks, and more. Whether you're starting out or looking for a bit more space, this home is sure to impress. Don't miss the opportunity to make this charming property your own! (id:51532)
Tags
| Property Summary |
|---|
| Building |
|---|
| Land |
|---|
| Level | Rooms | Dimensions |
|---|---|---|
| Second level | Bedroom | 10'9'' x 11'5'' |
| Loft | 12'11'' x 11'2'' | |
| Main level | Bedroom | 9'6'' x 9'0'' |
| Dining room | 13'5'' x 10'4'' | |
| Kitchen | 15'1'' x 11'4'' | |
| Laundry room | 10'0'' x 13'3'' | |
| Living room | 10'11'' x 14'5'' | |
| Primary Bedroom | 13'0'' x 8'7'' | |
| 4pc Bathroom | 5'6'' x 9'0'' |
| Features | |||||
|---|---|---|---|---|---|
| Crushed stone driveway | Sump Pump | Dryer | |||
| Refrigerator | Stove | Washer | |||
| Hood Fan | Window Coverings | None | |||




















































