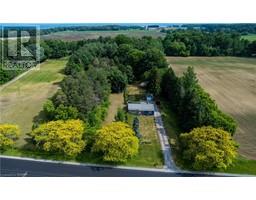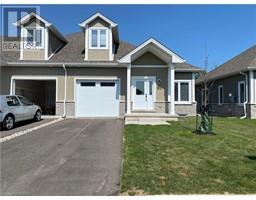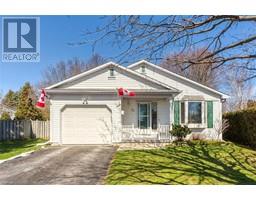12 ST ANDREWS Street Unit# 406 Port Dover, Port Dover, Ontario, CA
Address: 12 ST ANDREWS Street Unit# 406, Port Dover, Ontario
Summary Report Property
- MKT ID40630666
- Building TypeApartment
- Property TypeSingle Family
- StatusBuy
- Added12 weeks ago
- Bedrooms2
- Bathrooms2
- Area1086 sq. ft.
- DirectionNo Data
- Added On22 Aug 2024
Property Overview
Discover your new home in this beautiful top-floor condo, ideally located in the heart of Port Dover. Spanning 1,086 sq. ft., this spacious unit offers a comfortable and modern lifestyle, just steps away from the river, beach, shops, and vibrant downtown area. The open floor plan features newer flooring throughout and a large kitchen with a breakfast bar, perfect for casual dining or entertaining. The cozy living room boasts a corner gas fireplace and a walkout to a large private balcony, offering serene views and an ideal spot for relaxation. The primary bedroom is a true retreat, complete with a walk-in closet and a full ensuite bath. A second bedroom with a double closet and a second full bathroom provide ample space for guests or a home office. Additional conveniences include in-suite laundry with plenty of storage space, a designated parking spot, and a locker for extra storage. This move-in-ready home is waiting for you to make it your own. Don't miss out on this rare opportunity in a sought-after location. (id:51532)
Tags
| Property Summary |
|---|
| Building |
|---|
| Land |
|---|
| Level | Rooms | Dimensions |
|---|---|---|
| Main level | 4pc Bathroom | Measurements not available |
| 4pc Bathroom | Measurements not available | |
| Laundry room | Measurements not available | |
| Bedroom | 12'1'' x 10'7'' | |
| Primary Bedroom | 18'7'' x 12'9'' | |
| Kitchen | 10'11'' x 8'2'' | |
| Dining room | 11'4'' x 7'4'' | |
| Living room | 14'1'' x 10'7'' |
| Features | |||||
|---|---|---|---|---|---|
| Southern exposure | Balcony | Central air conditioning | |||
| Exercise Centre | Party Room | ||||


















































