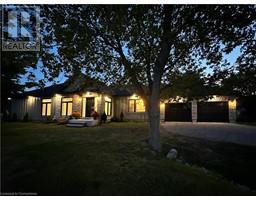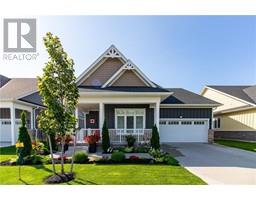149 GALINEE Trail Port Dover, Port Dover, Ontario, CA
Address: 149 GALINEE Trail, Port Dover, Ontario
Summary Report Property
- MKT ID40685872
- Building TypeHouse
- Property TypeSingle Family
- StatusBuy
- Added13 hours ago
- Bedrooms5
- Bathrooms3
- Area1336 sq. ft.
- DirectionNo Data
- Added On24 Dec 2024
Property Overview
Welcome to 149 Galinee Trail, a stunning property located in the vibrant lakeside community of Port Dover. Known for its small-town charm and lively atmosphere, Port Dover offers endless activities, from strolling the pier and savouring famous fish & chips to touring local wineries or catching a show at The Lighthouse Theatre. Conveniently located within 1/2 km of a grocery store and pharmacy, this home is close to all essential amenities. This meticulously maintained all-brick home features 2+3 bedrooms, 2+1 bathrooms, and a range of thoughtful upgrades. The main floor boasts hardwood floors, a bright office or dining room with a large window, and a spacious kitchen with stainless steel appliances, including a double oven. The home is equipped with a central vacuum system and main floor laundry for added convenience. Two gas fireplaces with active pilot thermostats ensure warmth and comfort even during power outages. Step outside to a beautifully landscaped corner lot with no sidewalk to shovel, a stamped concrete driveway, and a two-car garage plus a third garage for additional storage. The private backyard features a sunken hot tub on the deck, perfect for unwinding. Recent updates include a new roof (2022) with a warranty until 2072, hot water tank (2023), A/C (2023). Situated in a prime location, this home is just minutes from Port Dover’s downtown, offering local dining, boutique shops, and entertainment. Whether you’re relaxing by the fireplace, enjoying the hot tub, or exploring everything Port Dover has to offer, 149 Galinee Trail provides the ideal setting for your next chapter. Don’t miss your chance to own this exceptional property—schedule your viewing today! (id:51532)
Tags
| Property Summary |
|---|
| Building |
|---|
| Land |
|---|
| Level | Rooms | Dimensions |
|---|---|---|
| Basement | 3pc Bathroom | 10'4'' x 5'2'' |
| Bedroom | 9'7'' x 12'9'' | |
| Bedroom | 16'3'' x 12'1'' | |
| Bedroom | 16'1'' x 11'5'' | |
| Recreation room | 29'4'' x 26'10'' | |
| Main level | Laundry room | 6'1'' x 5'11'' |
| 2pc Bathroom | 4'9'' x 5'11'' | |
| Bedroom | 13'4'' x 10'7'' | |
| Full bathroom | 11'2'' x 5'3'' | |
| Primary Bedroom | 14'6'' x 12'10'' | |
| Office | 10'1'' x 14'3'' | |
| Living room | 12'4'' x 18'1'' | |
| Dining room | 10'5'' x 11'10'' | |
| Kitchen | 10'5'' x 13'2'' |
| Features | |||||
|---|---|---|---|---|---|
| Sump Pump | Automatic Garage Door Opener | Attached Garage | |||
| Central Vacuum | Dishwasher | Dryer | |||
| Microwave | Refrigerator | Stove | |||
| Washer | Hood Fan | Window Coverings | |||
| Garage door opener | Hot Tub | Central air conditioning | |||








































