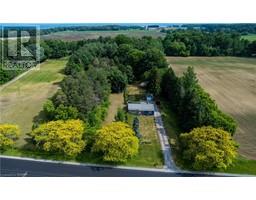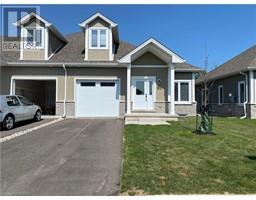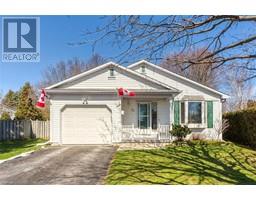28 DONJON Boulevard Port Dover, Port Dover, Ontario, CA
Address: 28 DONJON Boulevard, Port Dover, Ontario
Summary Report Property
- MKT ID40623473
- Building TypeHouse
- Property TypeSingle Family
- StatusBuy
- Added14 weeks ago
- Bedrooms3
- Bathrooms3
- Area2859 sq. ft.
- DirectionNo Data
- Added On11 Aug 2024
Property Overview
Has All The I WANT'S An elegant home that speaks of the pride of ownership! This bungalow provides quality mid century construction while boasting a long list of upgrades and renovations. The moment you walk through the front door you are greeted by a completely renovated kitchen (2022), with custom Darbishire cabinets, Cambria quartz countertops, 4'X 10' custom island with quartz countertops, 5 inclusive Frigidaire Professional Series appliances, plus range hood (2022). New Canadian hickory engineered flooring throughout main floor (2021). The living room offers an abundance of natural light, floor-to ceiling shiplap fireplace wall with a high end Valor convection gas fireplace (2022). Patio doors from the living room lead to a new 550 square foot cedar deck with natural gas hookups for bbq and fire table (2023) and Hydropool Hot Tub. A total of 2 bedrooms on the main level with the primary bedroom offering a new 4 piece ensuite (2021) with double vanity and large walk-in closet. The lower level was completely redone in 2022 with high end luxury vinyl plank flooring, additional 3 piece bathroom, and a third bedroom. This beauty is situated on a large .66 acre lot and provides the perfect spot to vacation in your own backyard. Including a 50'x30 ‘ pool professionally painted with epoxy paint (2024). Admire the river views from the new stamped front patio and widened walkway(2023). Meticulously landscaped including beautiful new foundation gardens, front and back, 5 raised bed gardens 4x10’ each (2023). Don't miss out on this opportunity to check out this amazing home! Call Today! Check out the virtual tour! (id:51532)
Tags
| Property Summary |
|---|
| Building |
|---|
| Land |
|---|
| Level | Rooms | Dimensions |
|---|---|---|
| Basement | Bonus Room | 12'10'' x 10'6'' |
| Pantry | 6'9'' x 6'9'' | |
| 3pc Bathroom | Measurements not available | |
| Laundry room | 8'6'' x 6'9'' | |
| Bedroom | 13'3'' x 10'1'' | |
| Family room | 31'8'' x 11'6'' | |
| Main level | 4pc Bathroom | Measurements not available |
| 4pc Bathroom | Measurements not available | |
| Primary Bedroom | 11'0'' x 13'6'' | |
| Bedroom | 13'9'' x 9'5'' | |
| Living room | 24'8'' x 16'8'' | |
| Dining room | 9'9'' x 11'6'' | |
| Eat in kitchen | 18'4'' x 24'7'' | |
| Foyer | 7'1'' x 13'9'' |
| Features | |||||
|---|---|---|---|---|---|
| Paved driveway | Attached Garage | Dishwasher | |||
| Dryer | Refrigerator | Washer | |||
| Microwave Built-in | Gas stove(s) | Central air conditioning | |||







































































