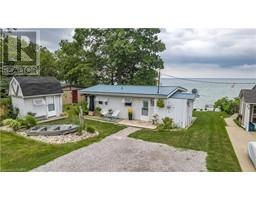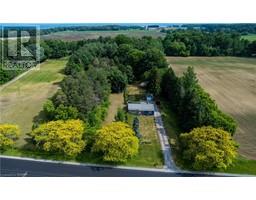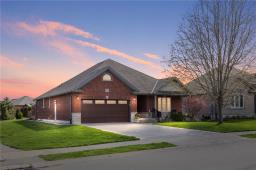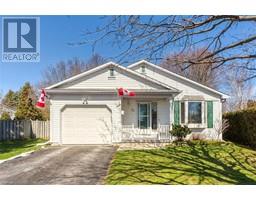8 BROAD Street Port Dover, Port Dover, Ontario, CA
Address: 8 BROAD Street, Port Dover, Ontario
Summary Report Property
- MKT ID40543072
- Building TypeHouse
- Property TypeSingle Family
- StatusBuy
- Added2 weeks ago
- Bedrooms2
- Bathrooms1
- Area1110 sq. ft.
- DirectionNo Data
- Added On18 Jun 2024
Property Overview
Just a leisurely stroll away from the beach, Black Creek, Pt Dover Harbour Marina, and the vibrant downtown, this double lot location truly boasts the essence of convenience. Embrace the coastal lifestyle and enjoy the best of what Port Dover has to offer. Highlights of this delightful home include a low-maintenance vinyl-sided exterior, a sturdy steel roof, and thoughtful upgrades such as some newer windows (2021), modern kitchen countertops, woodstove, and high-speed internet connectivity. The property stands as a solid investment, presenting the opportunity to build your dream home one day, with ample space to extend the building footprint. Revel in seasonal views of Black Creek and Lake Erie, adding a touch of natural beauty to your everyday life. Immerse yourself in the tranquil surroundings, creating a perfect retreat from the hustle and bustle. The location is not just a home; it's an investment in a lifestyle. Experience the joys of Ontario's South Coast, with a short and pleasurable drive from major cities in southwestern Ontario. Norfolk County awaits with sandy beaches, golf courses, marinas, excellent fishing and water sports, nature trails, fresh produce, wineries, eateries, and so much more. Currently tenanted, this property requires a 24-hour notice for showings. Seize the opportunity to make your mark on this charming abode and become a part of the vibrant Port Dover community. Your dream of an idyllic coastal lifestyle are just a visit away. (id:51532)
Tags
| Property Summary |
|---|
| Building |
|---|
| Land |
|---|
| Level | Rooms | Dimensions |
|---|---|---|
| Main level | 4pc Bathroom | Measurements not available |
| Laundry room | 10'8'' x 4'8'' | |
| Kitchen | 13'7'' x 8'4'' | |
| Dining room | 15'2'' x 8'4'' | |
| Living room | 19'4'' x 13'1'' | |
| Bedroom | 8'5'' x 10'1'' | |
| Primary Bedroom | 15'2'' x 8'7'' | |
| Foyer | 12'7'' x 8'7'' |
| Features | |||||
|---|---|---|---|---|---|
| Crushed stone driveway | Central air conditioning | Ductless | |||
| Wall unit | |||||


































































