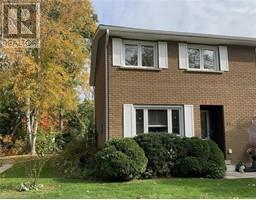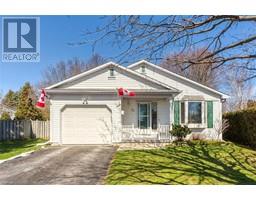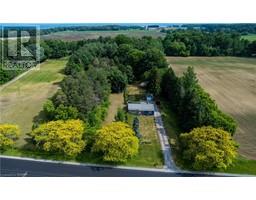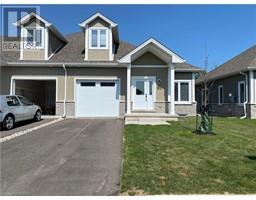8 REGENT Street Port Dover, Port Dover, Ontario, CA
Address: 8 REGENT Street, Port Dover, Ontario
Summary Report Property
- MKT ID40628028
- Building TypeHouse
- Property TypeSingle Family
- StatusBuy
- Added14 weeks ago
- Bedrooms2
- Bathrooms1
- Area1201 sq. ft.
- DirectionNo Data
- Added On12 Aug 2024
Property Overview
IT’S ALL ABOUT THE LOCATION!!! View of Lake Erie - Steps to the Beach - Quiet Dead End Street - Downtown Port Dover - Walk to all Amenities. It Can’t Get Much Better Than This! The same family enjoyed this home for over 60 years. NOW IT’S YOUR TURN!! There’s so much potential! Year Round Living…Home or Cottage. Open Concept home with a walk out basement. Make Happy Memories from Day One. Move right in & enjoy living by the lake, while taking your time in deciding on the changes you want to make to reflect your style. The upper deck & lower covered patio are where you will relax and entertain family & friends. The open concept living room/kitchen/dinette features cedar walls & ceiling(one pine wall) Oak Kitchen with a pantry, pullouts & lots of counter space. Completing the main floor is a bedroom & 4pc bath (step in tub) The 2nd level bedroom could be a master suite or for guests. The lower level with easy care vinyl plank flooring is a multi use space that has a walk out to the covered patio. It could be a Rec Rm, Games Rm, Party Rm or even a Mini Suite. Siding & C/Air(2019 )Reverse Osmosis(2016) Furnace(2010) There is a sump pump backup system. Replacement windows. 2 sheds. This Home/Cottage May Be Small BUT it is Big in Potential. Don’t Delay. Call to set up your private viewing. (id:51532)
Tags
| Property Summary |
|---|
| Building |
|---|
| Land |
|---|
| Level | Rooms | Dimensions |
|---|---|---|
| Second level | Bedroom | 18'0'' x 7'10'' |
| Basement | Storage | 4'0'' x 9'0'' |
| Office | 7'9'' x 5'2'' | |
| Recreation room | 16'0'' x 17'0'' | |
| Main level | 4pc Bathroom | Measurements not available |
| Bedroom | 9'5'' x 9'8'' | |
| Dinette | 7'10'' x 8'10'' | |
| Kitchen | 14'6'' x 7'10'' | |
| Living room | 22'2'' x 13'0'' |
| Features | |||||
|---|---|---|---|---|---|
| Cul-de-sac | Paved driveway | Sump Pump | |||
| Central air conditioning | |||||

































































