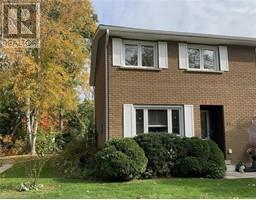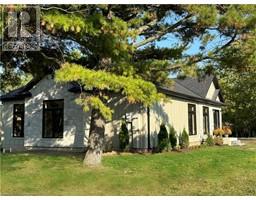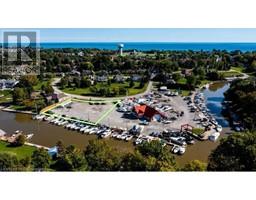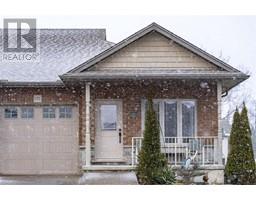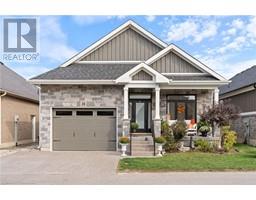80 NEW LAKESHORE Road Unit# 24 Port Dover, Port Dover, Ontario, CA
Address: 80 NEW LAKESHORE Road Unit# 24, Port Dover, Ontario
Summary Report Property
- MKT ID40694625
- Building TypeHouse
- Property TypeSingle Family
- StatusBuy
- Added5 days ago
- Bedrooms3
- Bathrooms3
- Area1996 sq. ft.
- DirectionNo Data
- Added On30 Mar 2025
Property Overview
Welcome to the highly sought after South Coast Terrace community in beautiful Port Dover! Perfect for downsizers or snowbirds, this immaculate bungalow is literally finished from top to bottom with high quality finishes, and features over 2,000 sq. ft. of beautifully finished living space. The extended stamped concrete porch welcomes you into a bright and open floor plan, with gorgeous hardwoods throughout. The stunning kitchen features extended height cabinetry with island and quartz countertops that flows seamlessly into the living area and newly added four season sunroom with custom blinds! The generous primary suite features a 3-piece bath with walk in shower and walk in closet. A second bedroom, main 4-piece bath and laundry room complete the level, and features California shutters throughout. The professionally finished lower level has the “wow” factor with gorgeous custom lighted built-ins, integrated speakers, electric fireplace and wet bar. A third bedroom, 3-piece bath and den/office complete this total package. This is a unique gated community that offers direct beach access, a lovely pool area and tennis/pickleball court to maintain an active lifestyle! Located close to all the amenities that make Port Dover special … nothing left to do with this property but to move in!! (id:51532)
Tags
| Property Summary |
|---|
| Building |
|---|
| Land |
|---|
| Level | Rooms | Dimensions |
|---|---|---|
| Lower level | 3pc Bathroom | 12'3'' x 6'3'' |
| Bedroom | 13'8'' x 10'10'' | |
| Office | 12'3'' x 6'9'' | |
| Family room | 26'11'' x 13'7'' | |
| Main level | Sunroom | 15'5'' x 14'7'' |
| Laundry room | 7'6'' x 9'0'' | |
| 4pc Bathroom | 10'8'' x 9' | |
| Bedroom | 10'7'' x 9'0'' | |
| 3pc Bathroom | 8'2'' x 5'10'' | |
| Primary Bedroom | 11'7'' x 10'9'' | |
| Kitchen | 13'11'' x 12'7'' | |
| Living room | 15'11'' x 11'0'' |
| Features | |||||
|---|---|---|---|---|---|
| Wet bar | Balcony | Sump Pump | |||
| Automatic Garage Door Opener | Attached Garage | Dishwasher | |||
| Dryer | Refrigerator | Stove | |||
| Wet Bar | Washer | Hood Fan | |||
| Window Coverings | Garage door opener | Central air conditioning | |||
























































