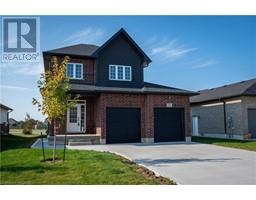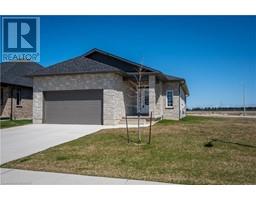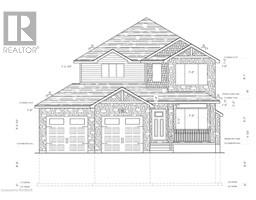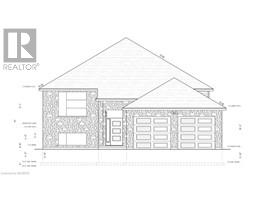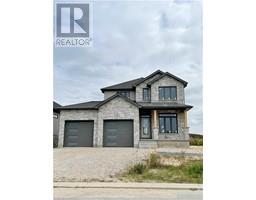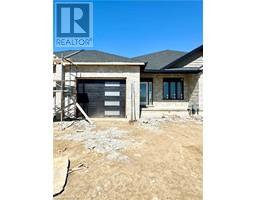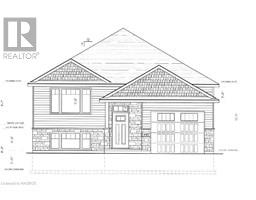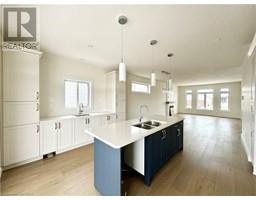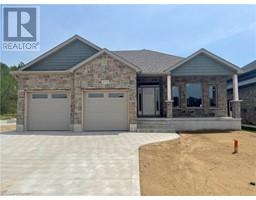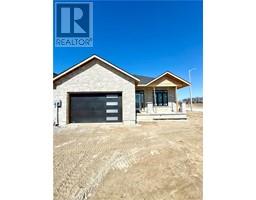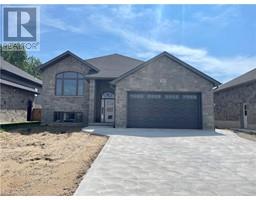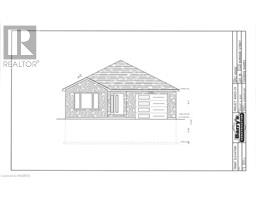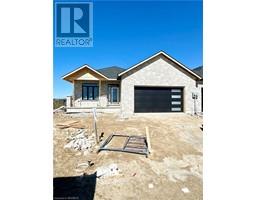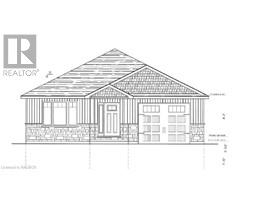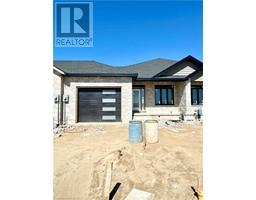1038 WELLINGTON Street Saugeen Shores, Port Elgin, Ontario, CA
Address: 1038 WELLINGTON Street, Port Elgin, Ontario
Summary Report Property
- MKT ID40578033
- Building TypeHouse
- Property TypeSingle Family
- StatusBuy
- Added1 weeks ago
- Bedrooms4
- Bathrooms2
- Area2114 sq. ft.
- DirectionNo Data
- Added On18 Jun 2024
Property Overview
You won't want to miss this stunning 4-bedroom, two-story home in a wonderful mature neighborhood! Just imagine coming home to a spacious kitchen and separate dining area perfect for hosting friends and family. And the bright, airy living space is the perfect backdrop for cozy movie nights or relaxing by the fireplace in the finished basement. This home has a fully fenced yard, large patio, shed and clothes line. Best of all, this home is just minutes away from incredible shopping and beautiful nature trails. It's the perfect blend of modern convenience and serene surroundings. Don't let this incredible opportunity slip away! Schedule a tour today to see if this dream home could be yours. This is the perfect home to put down roots and watch your family grow. Don't miss your chance - check it out today! Don't forget to click on the MULTIMEDIA LINK BELOW! (id:51532)
Tags
| Property Summary |
|---|
| Building |
|---|
| Land |
|---|
| Level | Rooms | Dimensions |
|---|---|---|
| Second level | 4pc Bathroom | Measurements not available |
| Bedroom | 9'4'' x 10'10'' | |
| Bedroom | 13'6'' x 11'2'' | |
| Bedroom | 9'7'' x 11'4'' | |
| Primary Bedroom | 13'7'' x 13'7'' | |
| Basement | Laundry room | 9'2'' x 10'5'' |
| Family room | 18'4'' x 23'10'' | |
| Main level | 2pc Bathroom | Measurements not available |
| Kitchen | 10'0'' x 15'10'' | |
| Dining room | 9'4'' x 10'0'' | |
| Living room | 11'7'' x 14'2'' |
| Features | |||||
|---|---|---|---|---|---|
| Paved driveway | Automatic Garage Door Opener | Attached Garage | |||
| Ductless | |||||
















































