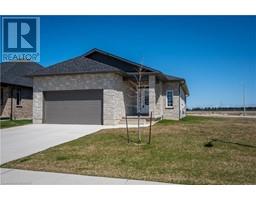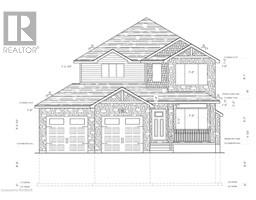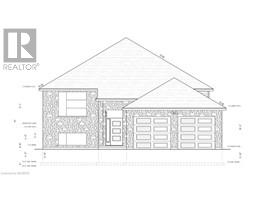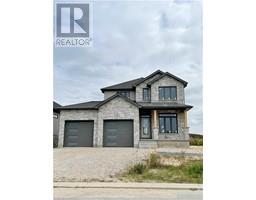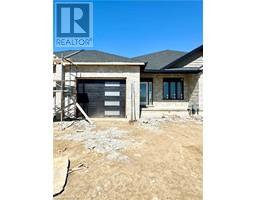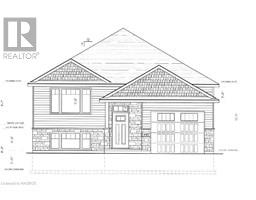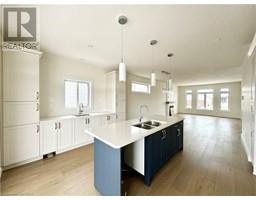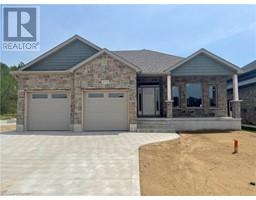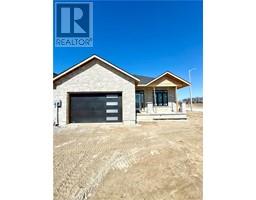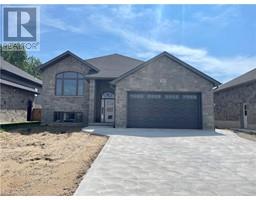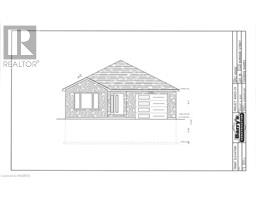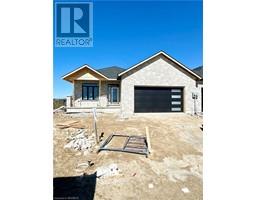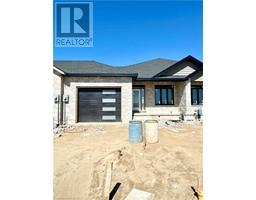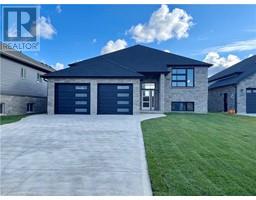396 MARY ROSE Avenue Saugeen Shores, Port Elgin, Ontario, CA
Address: 396 MARY ROSE Avenue, Port Elgin, Ontario
Summary Report Property
- MKT ID40548225
- Building TypeHouse
- Property TypeSingle Family
- StatusBuy
- Added1 weeks ago
- Bedrooms5
- Bathrooms3
- Area2550 sq. ft.
- DirectionNo Data
- Added On18 Jun 2024
Property Overview
Ready to unlock new possibilities? This newly built home is not just a cozy sanctuary, but also a hidden gem for those seeking an income property. Welcome to a world of freedom and flexibility, where open concept living takes centre stage on the main floor. Move seamlessly from one room to another, creating the perfect space for entertaining guests or enjoying quality family time. But that's not all – upstairs, you'll find a dreamy sanctuary boasting 4 spacious bedrooms and two more bathrooms! This means everyone gets their own little slice of luxury, ensuring comfort and privacy for all. Imagine the potential of having a separate entrance to the basement! It's like having your very own business space right at home, giving you the freedom to explore rental opportunities. The basement is fully finished with a bedroom, bonus room, bathroom and kitchen. Right from your backyard you have access to Summerside park with a playground and basketball courts. This home truly has it all. Make your dreams become a reality and experience the true meaning of homeownership with our thoughtfully designed property. Don't miss out on this lucrative investment opportunity! Make sure you click the MULTIMEDIA LINK below for further details, including floor plan and guided walkthrough! (id:51532)
Tags
| Property Summary |
|---|
| Building |
|---|
| Land |
|---|
| Level | Rooms | Dimensions |
|---|---|---|
| Second level | 4pc Bathroom | Measurements not available |
| Bedroom | 10'0'' x 10'3'' | |
| Bedroom | 11'1'' x 11'7'' | |
| Bedroom | 9'0'' x 11'2'' | |
| Full bathroom | Measurements not available | |
| Primary Bedroom | 12'0'' x 13'6'' | |
| Basement | 4pc Bathroom | Measurements not available |
| Bonus Room | 9'7'' x 11'4'' | |
| Bedroom | 9'1'' x 11'4'' | |
| Kitchen | 6'8'' x 8'5'' | |
| Main level | Family room | 11'10'' x 18'5'' |
| Laundry room | Measurements not available | |
| Dinette | 9'9'' x 10' | |
| Kitchen | 99'9'' x 13'8'' |
| Features | |||||
|---|---|---|---|---|---|
| In-Law Suite | Attached Garage | Dishwasher | |||
| Dryer | Microwave | Refrigerator | |||
| Stove | Washer | Garage door opener | |||
| Central air conditioning | |||||



























