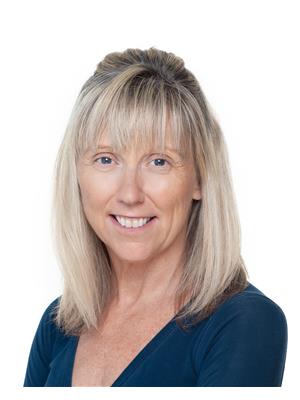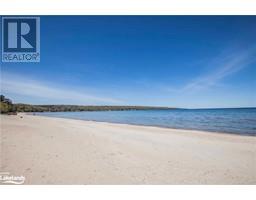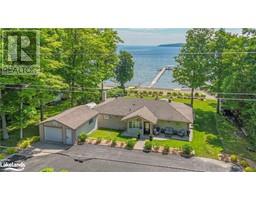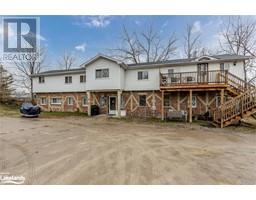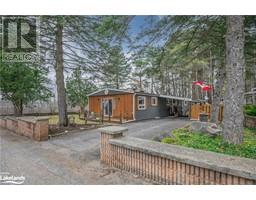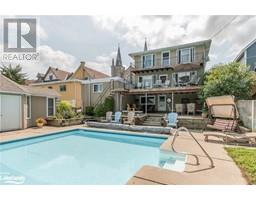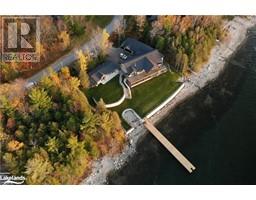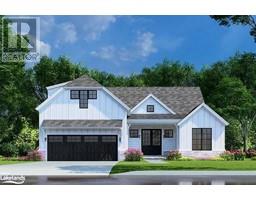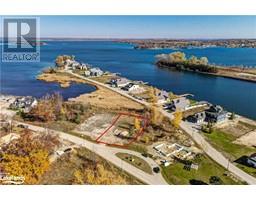3 EARLDOM Boulevard TA77 - Port Mcnicoll, Port McNicoll, Ontario, CA
Address: 3 EARLDOM Boulevard, Port McNicoll, Ontario
Summary Report Property
- MKT ID40587028
- Building TypeHouse
- Property TypeSingle Family
- StatusBuy
- Added1 weeks ago
- Bedrooms3
- Bathrooms2
- Area1995 sq. ft.
- DirectionNo Data
- Added On18 Jun 2024
Property Overview
Location plus. This tastefully appointed 3 bedroom, 2 bath, immaculate custom home, will WOW you. The open concept great room consists of spacious modern kitchen with center island, coffee nook area, formal dining room/ living room with walk out to private stupendous backyard. Master bedroom is oversized in size with walk in closet and walk out to lovely, private balcony area. Second of the 3 bedrooms is ample size and could be easily converted into unique two rooms for the children. In addition, another wow, is main floor addition family room, with gas fireplace and walk out. The huge bonus is the fully fenced outdoor living space. This area has been professionally landscaped with brussels block and armour stones, stone tiered sitting areas, stone steps, stone walls, immaculate landscaping and an outdoor work/storage shed. Superb location within a minute walk to private Grandview Beach, ($ 55.00 yearly membership fee) shores of Georgian Bay with walking, biking and snowmobile trails, this is an outdoor enthusiast's dream location. A must see!! (id:51532)
Tags
| Property Summary |
|---|
| Building |
|---|
| Land |
|---|
| Level | Rooms | Dimensions |
|---|---|---|
| Second level | 2pc Bathroom | 7'8'' x 7'7'' |
| Bedroom | 20'10'' x 11'4'' | |
| Primary Bedroom | 22'8'' x 11'7'' | |
| Lower level | Laundry room | 7'3'' x 7'7'' |
| Living room | 23'9'' x 23'0'' | |
| Main level | 4pc Bathroom | 6'9'' x 8'5'' |
| Bedroom | 8'9'' x 8'5'' | |
| Dining room | 15'1'' x 15'5'' | |
| Breakfast | 12'10'' x 14'4'' | |
| Kitchen | 13'10'' x 17'4'' |
| Features | |||||
|---|---|---|---|---|---|
| Cul-de-sac | Corner Site | Country residential | |||
| Recreational | Sump Pump | Dishwasher | |||
| Dryer | Refrigerator | Stove | |||
| Washer | Central air conditioning | ||||



















































