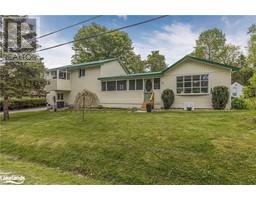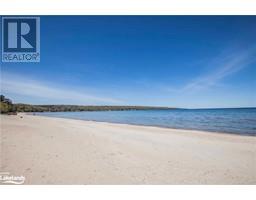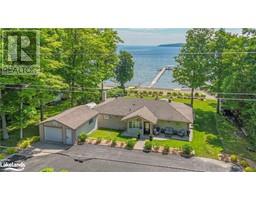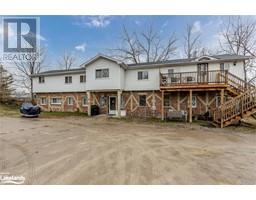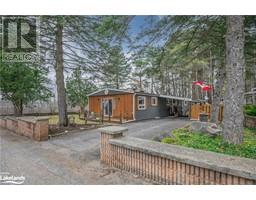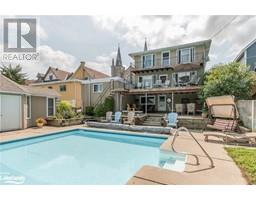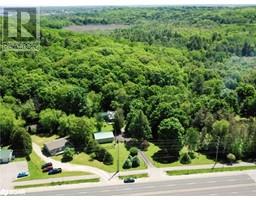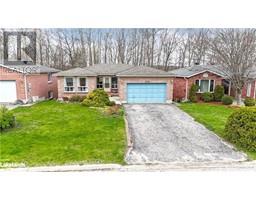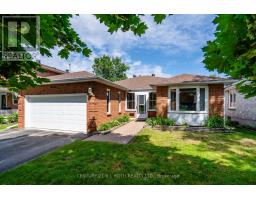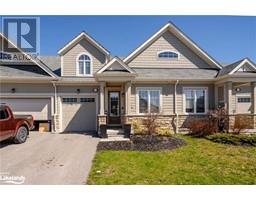1 VICS Road MD02 - West of King Street, Midland, Ontario, CA
Address: 1 VICS Road, Midland, Ontario
Summary Report Property
- MKT ID40569973
- Building TypeHouse
- Property TypeSingle Family
- StatusBuy
- Added1 weeks ago
- Bedrooms2
- Bathrooms1
- Area900 sq. ft.
- DirectionNo Data
- Added On18 Jun 2024
Property Overview
This is a unique situation with a completely newly built modern 2 bedroom home located in a desirable mobile home park (Smith’s Camp) within minutes walk to Little Lake Park, beach, walking Trails, dog park and all amenities that picturesque Midland has to offer. New from the bottom up, this home boasts, R20 insulated skirt at base of structure, walls are R24 and ceiling is beyond R60 insulation. New siding, plumbing, electrical, new 200AMP electrical service, shingles, f/air gas furnace, windows +++. Features boast spacious foyer/mudroom, custom made kitchen cabinetry with quartz countertops, engineered Flooring throughout, gas fireplace, laundry room with custom cabinetry, storage and laundry sink, amazing; completely new 4 piece bath, walk out to provide side patio, double wide driveway, 2 storage sheds, access to the parks inground pool and amazing corner lot beside park. Move in ready with no upgrades required for years and years to come!! Do not miss out!! (id:51532)
Tags
| Property Summary |
|---|
| Building |
|---|
| Land |
|---|
| Level | Rooms | Dimensions |
|---|---|---|
| Main level | 4pc Bathroom | Measurements not available |
| Bedroom | 10'5'' x 11'0'' | |
| Primary Bedroom | 11'5'' x 12'0'' | |
| Laundry room | 7'5'' x 8'0'' | |
| Living room | 11'0'' x 12'0'' | |
| Eat in kitchen | 11'0'' x 11'5'' | |
| Foyer | Measurements not available |
| Features | |||||
|---|---|---|---|---|---|
| Crushed stone driveway | Recreational | Dishwasher | |||
| Dryer | Refrigerator | Stove | |||
| Washer | Central air conditioning | ||||






























